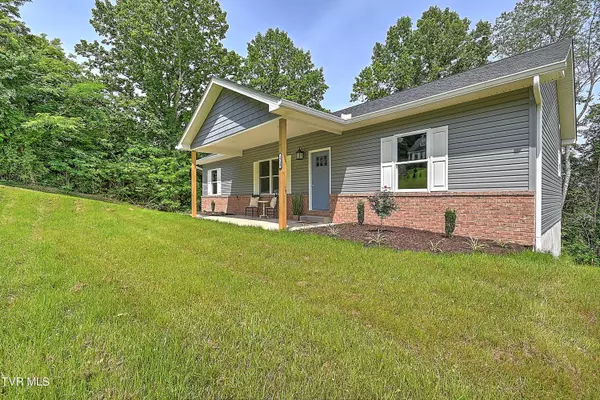For more information regarding the value of a property, please contact us for a free consultation.
1718 Cindy DR Greeneville, TN 37743
Want to know what your home might be worth? Contact us for a FREE valuation!

Our team is ready to help you sell your home for the highest possible price ASAP
Key Details
Sold Price $358,000
Property Type Single Family Home
Sub Type Single Family Residence
Listing Status Sold
Purchase Type For Sale
Square Footage 1,300 sqft
Price per Sqft $275
Subdivision Windy Hills
MLS Listing ID 9962438
Sold Date 09/04/24
Style Craftsman,Ranch,See Remarks
Bedrooms 3
Full Baths 2
HOA Y/N No
Total Fin. Sqft 1300
Originating Board Tennessee/Virginia Regional MLS
Year Built 2024
Lot Size 0.340 Acres
Acres 0.34
Lot Dimensions 100 x 150
Property Description
NEW CONSTRUCTION in the city limits of Greeneville in the well-established Windy Hills Subdivision. There is natural gas available at the road and city services such as sewer and trash pick-up. This split bedroom, 3BR/2BA home features a vaulted ceiling in the great room, and 9' ceilings throughout the rest of the home, butcher block counter tops in the kitchen, cultured marble countertops in the bathrooms,LVT flooring throughout, separate laundry room and full walkout basement with drive-under garage.
Location
State TN
County Greene
Community Windy Hills
Area 0.34
Zoning R1
Direction From W. Main Street in Greeneville, take Hwy. 70 (the Asheville Hwy.) to Marshall Lane on the right and then Cindy Drive on the left. Home will be approximately halfway down the street on the right.
Rooms
Basement Block, Concrete, Garage Door, Interior Entry, Unfinished
Interior
Interior Features Kitchen Island, Kitchen/Dining Combo, Marble Counters, Open Floorplan, See Remarks
Heating Heat Pump
Cooling Ceiling Fan(s), Heat Pump
Flooring Luxury Vinyl, Plank
Window Features Insulated Windows
Appliance Dishwasher, Electric Range, Microwave, Refrigerator
Heat Source Heat Pump
Laundry Electric Dryer Hookup, Washer Hookup
Exterior
Parking Features See Remarks
Garage Spaces 1.0
Community Features Golf
Utilities Available Cable Available
Roof Type Shingle
Topography Cleared, Sloped
Porch Back, Covered, Deck, Front Porch, Rear Porch
Total Parking Spaces 1
Building
Entry Level One
Foundation Block
Sewer Public Sewer
Water Public
Architectural Style Craftsman, Ranch, See Remarks
Structure Type Aluminum Siding,Brick
New Construction Yes
Schools
Elementary Schools Hal Henard
Middle Schools Greeneville
High Schools Greeneville
Others
Senior Community No
Tax ID 110o A 009.00
Acceptable Financing Cash, Conventional, FHA, THDA, USDA Loan, VA Loan
Listing Terms Cash, Conventional, FHA, THDA, USDA Loan, VA Loan
Read Less
Bought with Dale Slivka • KW Johnson City



