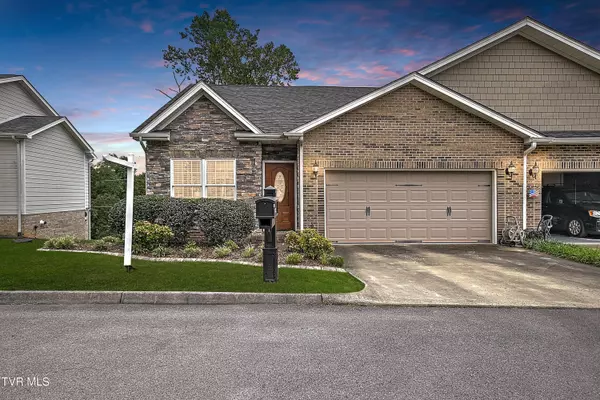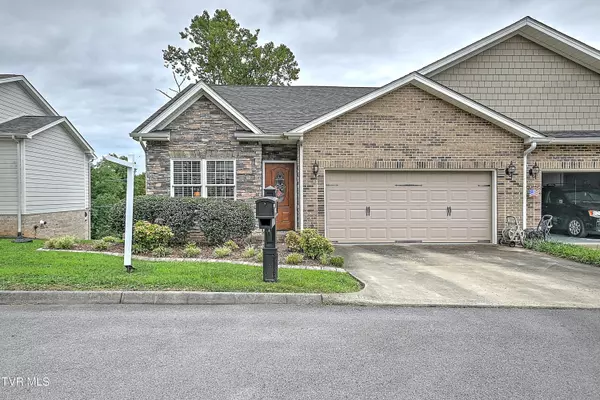For more information regarding the value of a property, please contact us for a free consultation.
5233 Pioneer PL Kingsport, TN 37664
Want to know what your home might be worth? Contact us for a FREE valuation!

Our team is ready to help you sell your home for the highest possible price ASAP
Key Details
Sold Price $245,000
Property Type Single Family Home
Sub Type PUD
Listing Status Sold
Purchase Type For Sale
Square Footage 1,217 sqft
Price per Sqft $201
Subdivision Settlers Ridge
MLS Listing ID 9969734
Sold Date 09/06/24
Style Cottage,Traditional,Other
Bedrooms 2
Full Baths 2
HOA Fees $100/mo
HOA Y/N Yes
Total Fin. Sqft 1217
Originating Board Tennessee/Virginia Regional MLS
Year Built 2008
Lot Size 1,742 Sqft
Acres 0.04
Property Description
Looking for low-maintenance living? This attractive condo in the desirable Settlers Ridge Subdivision is not only easy to maintain but also offers a great location and contemporary comforts. The open-concept living room, dining area, and kitchen feature beautiful hardwood floors and soaring vaulted ceilings, creating a spacious but comfortable atmosphere. Two carpeted bedrooms provide cozy privacy, with the primary bath equipped with an en suite bath featuring a double vanity. A laundry room adds to the convenience factor of this home. Downstairs, you'll find an expansive unfinished basement, offering endless possibilities to customize the space into a den, third bedroom, or whatever suits your needs. Additional highlights include a two-car attached garage, a private back balcony perfect for relaxing, and beautiful landscaping that enhances the home's curb appeal. Located just 6 minutes from Crockett Ridge Golf Course and 10 minutes from Warriors' Path State Park, outdoor recreation is always within reach. Plus, you'll enjoy the convenience of being near all of Kingsport's shopping, dining, and entertainment options. Don't miss the chance to make this exceptional property your own - set up a showing today!
Location
State TN
County Washington
Community Settlers Ridge
Area 0.04
Zoning Residential
Direction Memorial Blvd to left on Woods Way to left at Y, then straight.
Rooms
Basement Block, Unfinished, Walk-Out Access
Interior
Interior Features Built-in Features, Central Vac (Plumbed), Kitchen/Dining Combo, Laminate Counters
Heating Central
Cooling Central Air
Flooring Ceramic Tile, Hardwood
Window Features Double Pane Windows
Appliance Dishwasher, Dryer, Microwave, Range, Refrigerator, Washer
Heat Source Central
Exterior
Garage Concrete, Garage Door Opener
Garage Spaces 2.0
Utilities Available Cable Available, Electricity Connected, Sewer Connected, Water Connected
Amenities Available Landscaping
View Mountain(s)
Roof Type Shingle
Topography Rolling Slope
Porch Front Porch, Rear Patio
Parking Type Concrete, Garage Door Opener
Total Parking Spaces 2
Building
Entry Level One
Foundation Block
Sewer Public Sewer
Water Public
Architectural Style Cottage, Traditional, Other
Structure Type Brick,HardiPlank Type,Stone Veneer
New Construction No
Schools
Elementary Schools Jefferson
Middle Schools Robinson
High Schools Dobyns Bennett
Others
Senior Community No
Tax ID 048f E 001.00
Acceptable Financing Cash, Conventional, FHA, THDA, VA Loan
Listing Terms Cash, Conventional, FHA, THDA, VA Loan
Read Less
Bought with Kasia Mesa • Century 21 Legacy Col Hgts
GET MORE INFORMATION




