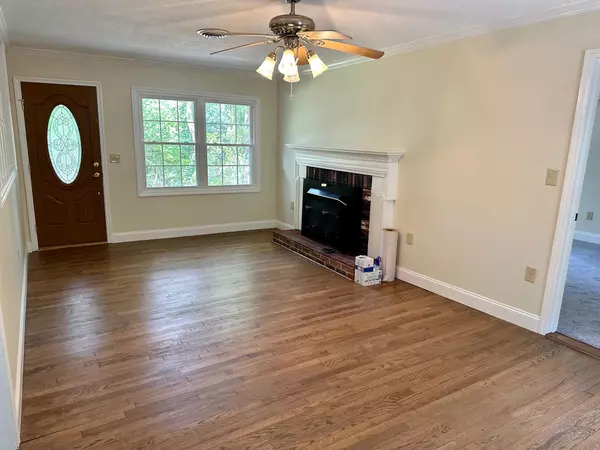For more information regarding the value of a property, please contact us for a free consultation.
314 Lexie ST Big Stone Gap, VA 24219
Want to know what your home might be worth? Contact us for a FREE valuation!

Our team is ready to help you sell your home for the highest possible price ASAP
Key Details
Sold Price $245,000
Property Type Single Family Home
Sub Type Single Family Residence
Listing Status Sold
Purchase Type For Sale
Square Footage 2,104 sqft
Price per Sqft $116
Subdivision Not In Subdivision
MLS Listing ID 9958230
Sold Date 09/05/24
Style Ranch
Bedrooms 4
Full Baths 3
HOA Y/N No
Total Fin. Sqft 2104
Originating Board Tennessee/Virginia Regional MLS
Year Built 1978
Lot Size 0.690 Acres
Acres 0.69
Lot Dimensions 0.6930 acres
Property Description
Live work and play right from your front door! Located less than 400 feet from the Green Belt surrounding Big Stone Gap this home allows walking to downtown activities, restaurants and shopping! Featuring four bedrooms with two having ensuite bathrooms!!! A third bathroom features extensive upgrades making it more handicap accessible. Separate living room and den provide spaces for those multigenerational and larger families. A large storage / workshop building just off the paved driveway and a large concrete patio leading to a raised deck and pool (pool not currently functional) round out the outdoor amenities. Make your appointment for a private showing today! Buyers and buyers gents to verify All information contained in this listing. Subject to Errors and Omissions.
Location
State VA
County Wise
Community Not In Subdivision
Area 0.69
Zoning res
Direction Follow Wallens Ridge Blvd W to Lexie St turn left home on right. GPS Friendly
Rooms
Other Rooms Outbuilding
Ensuite Laundry Electric Dryer Hookup
Interior
Interior Features Primary Downstairs, Handicap Modified, Kitchen/Dining Combo, Remodeled, Other, See Remarks
Laundry Location Electric Dryer Hookup
Heating Central, Fireplace(s), Heat Pump
Cooling Central Air, Heat Pump
Flooring Hardwood, Luxury Vinyl
Fireplaces Number 1
Fireplaces Type Den
Fireplace Yes
Window Features Double Pane Windows,Insulated Windows
Appliance Dishwasher, Electric Range, Refrigerator
Heat Source Central, Fireplace(s), Heat Pump
Laundry Electric Dryer Hookup
Exterior
Exterior Feature See Remarks
Garage Asphalt
Pool Above Ground
Amenities Available Landscaping
View Mountain(s), Creek/Stream
Roof Type Composition
Topography Level, Sloped
Porch Back, Covered, Deck, Front Porch
Parking Type Asphalt
Building
Entry Level One
Sewer Public Sewer
Water Public
Architectural Style Ranch
Structure Type Brick
New Construction No
Schools
Elementary Schools Union
Middle Schools Union
High Schools Union
Others
Senior Community No
Tax ID 002150
Acceptable Financing Cash, Conventional, FHA, USDA Loan, VA Loan, VHDA
Listing Terms Cash, Conventional, FHA, USDA Loan, VA Loan, VHDA
Read Less
Bought with Chris Ward • Century 21 Bennett & Edwards
GET MORE INFORMATION




