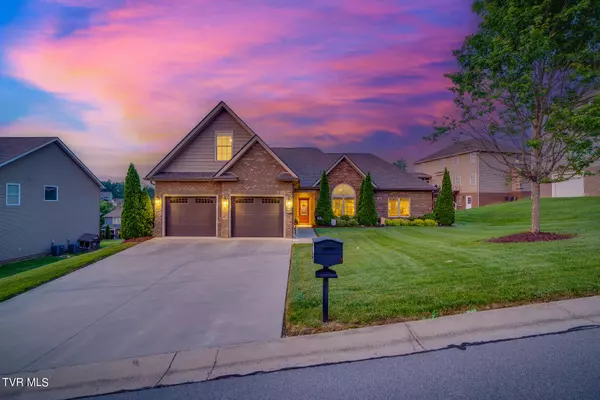For more information regarding the value of a property, please contact us for a free consultation.
2909 Viewforth CT Kingsport, TN 37664
Want to know what your home might be worth? Contact us for a FREE valuation!

Our team is ready to help you sell your home for the highest possible price ASAP
Key Details
Sold Price $498,244
Property Type Single Family Home
Sub Type Single Family Residence
Listing Status Sold
Purchase Type For Sale
Square Footage 2,820 sqft
Price per Sqft $176
Subdivision Edinburgh
MLS Listing ID 9965582
Sold Date 09/04/24
Style Ranch
Bedrooms 4
Full Baths 3
Half Baths 1
HOA Fees $82/mo
HOA Y/N Yes
Total Fin. Sqft 2820
Originating Board Tennessee/Virginia Regional MLS
Year Built 2014
Lot Size 0.310 Acres
Acres 0.31
Lot Dimensions 90 X 106.26 IRR
Property Description
Welcome to the Edinburgh Community! Discover the perfect blend of elegance and functionality in this beautifully designed 4-bedroom, 3.5-bath residence spanning over 2600 square feet. Whether you're hosting guests or looking for a peaceful retreat, the spacious layout offers flexibility and comfort.
Inviting Space: Step through the front door into a spacious foyer with beautiful hardwood floors that seamlessly guide you to the living area and formal dining room. Perfect for memorable gatherings and celebrations.
Gourmet Kitchen: Designed for culinary enthusiasts, the kitchen features a top-of-the-line gas stove, ample cabinet storage, expansive countertops, and modern Whirlpool appliances. A sociable bar area and a convenient pantry complete this functional and stylish space.
Primary Bedroom Retreat: Located on the first floor, the primary bedroom provides a tranquil haven with an ensuite featuring dual vanities, a luxurious jacuzzi tub, a custom walk-in shower, and an oversized walk-in closet.
Upper Level Sanctuary/Flexible Living: The upper level includes the added fourth bedroom, complete with its own full bath, making it an ideal guest retreat or home office space. The additional first floor bedrooms offer generous proportions and walk-in closets.
Outdoor Oasis/Brick Patio Paradise: Enjoy the custom-crafted brick patio with a built-in fire pit and dedicated seating area, perfect for cozy nights and entertaining.
Energy Efficiency Meets Modern Living: Experience the benefits of a home that adheres to robust Energy Star standards, ensuring both comfort and savings.
Picturesque Neighborhood: Edinburgh offers a community pool, sidewalks, lighted streets and a friendly atmosphere that surrounds John Adams Elementary.
Take the Next Step! Fall in love with this remarkable home and experience the lifestyle it offers. Schedule a tour today and see firsthand why this residence is the perfect place to create lasting memories.
Location
State TN
County Sullivan
Community Edinburgh
Area 0.31
Zoning Residential
Direction Take the Rock Springs Rd. exit from I-26. Go south on Rock Springs Rd. for approximately 2.5 miles. Turn right on Edinburgh Channel Rd. then turn right on Royal Mile Dv. Next turn left on Bridgeforth Crossing. Then take a right onto Viewforth Ct. Second house on the right.
Rooms
Basement Finished
Primary Bedroom Level First
Ensuite Laundry Electric Dryer Hookup, Washer Hookup
Interior
Interior Features Primary Downstairs, Bar, Built-in Features, Eat-in Kitchen, Entrance Foyer, Granite Counters, Kitchen/Dining Combo, Open Floorplan, Pantry, Remodeled, Walk-In Closet(s), Whirlpool
Laundry Location Electric Dryer Hookup,Washer Hookup
Heating Central, Electric, Fireplace(s), Heat Pump, Electric
Cooling Ceiling Fan(s), Central Air, Heat Pump
Flooring Carpet, Ceramic Tile, Hardwood
Fireplaces Number 1
Fireplaces Type Gas Log
Fireplace Yes
Window Features Double Pane Windows,Window Treatments
Appliance Dishwasher, Disposal, Double Oven, Dryer, Gas Range, Microwave, Range, Refrigerator, Washer
Heat Source Central, Electric, Fireplace(s), Heat Pump
Laundry Electric Dryer Hookup, Washer Hookup
Exterior
Exterior Feature Outdoor Fireplace, Outdoor Grill
Garage Driveway, Attached, Garage Door Opener
Garage Spaces 2.0
Pool Community
Community Features Sidewalks, Curbs
Amenities Available Landscaping, Sauna
Roof Type Composition
Topography Level, Rolling Slope
Porch Back, Porch, Rear Patio
Parking Type Driveway, Attached, Garage Door Opener
Total Parking Spaces 2
Building
Entry Level One and One Half
Foundation Slab
Sewer Public Sewer
Water Public
Architectural Style Ranch
Structure Type Brick,Vinyl Siding
New Construction No
Schools
Elementary Schools John Adams
Middle Schools Robinson
High Schools Dobyns Bennett
Others
Senior Community No
Tax ID 119h H 005.00
Acceptable Financing Cash, Conventional, FHA, THDA, VA Loan
Listing Terms Cash, Conventional, FHA, THDA, VA Loan
Read Less
Bought with Chris McMeans • Century 21 Legacy Col Hgts
GET MORE INFORMATION




