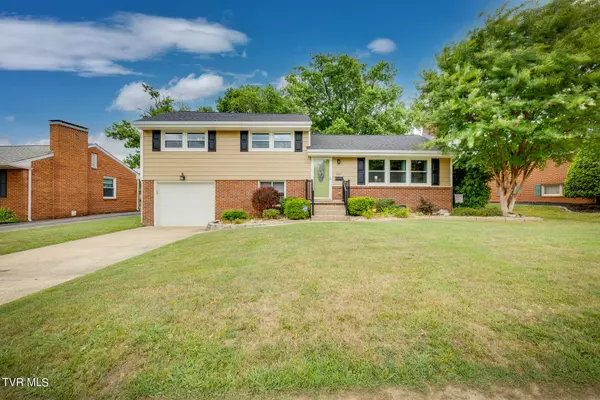For more information regarding the value of a property, please contact us for a free consultation.
2217 Swannanoa AVE Kingsport, TN 37664
Want to know what your home might be worth? Contact us for a FREE valuation!

Our team is ready to help you sell your home for the highest possible price ASAP
Key Details
Sold Price $295,000
Property Type Single Family Home
Sub Type Single Family Residence
Listing Status Sold
Purchase Type For Sale
Square Footage 1,512 sqft
Price per Sqft $195
Subdivision Green Acres
MLS Listing ID 9968988
Sold Date 09/05/24
Style Other,See Remarks
Bedrooms 4
Full Baths 2
HOA Y/N No
Total Fin. Sqft 1512
Originating Board Tennessee/Virginia Regional MLS
Year Built 1955
Lot Size 9,583 Sqft
Acres 0.22
Lot Dimensions 72.5 x 150 IRR
Property Description
Welcome to your new home in the desirable Greenacres subdivision! This beautifully maintained tri-level home offers comfort, convenience, and plenty of space for your family. The home has 4 Bedrooms, 2 Bathrooms. Enjoy ample space with three bedrooms and one bathroom upstairs, and a private primary bedroom suite in the basement featuring built-ins and a tiled shower. Cozy up in the living room with built-in shelving and a propane gas log fireplace, perfect for relaxing evenings.The modern kitchen boasts granite countertops and updated appliances. A level backyard with a private patio provides a perfect spot for outdoor gatherings and relaxation. The property includes an attached 1-car garage and an additional detached 1-car garage, offering plenty of parking and storage space.
Don't miss out on this wonderful opportunity to own a charming home in Greenacres. Contact your favorite Realtor today to schedule a viewing and make this house your new home!
Location
State TN
County Sullivan
Community Green Acres
Area 0.22
Zoning Rs
Direction From downtown Kpt- Center St. to right Eastman Rd, left on E. Sevier, left on Swannanoa, house on left.
Rooms
Basement Block
Ensuite Laundry Electric Dryer Hookup, Washer Hookup
Interior
Interior Features Built-in Features, Eat-in Kitchen, Granite Counters
Laundry Location Electric Dryer Hookup,Washer Hookup
Heating Heat Pump
Cooling Heat Pump
Flooring Hardwood, Tile
Fireplaces Number 1
Fireplaces Type Gas Log, Living Room
Fireplace Yes
Window Features Insulated Windows
Appliance Built-In Electric Oven, Dishwasher, Disposal, Refrigerator
Heat Source Heat Pump
Laundry Electric Dryer Hookup, Washer Hookup
Exterior
Garage Driveway
Garage Spaces 1.0
Community Features Sidewalks
Utilities Available Electricity Connected, Propane, Water Connected, Cable Connected
Roof Type Composition
Topography Level
Porch Front Porch, Rear Patio
Parking Type Driveway
Total Parking Spaces 1
Building
Entry Level Tri-Level
Foundation Block
Sewer Public Sewer
Water Public
Architectural Style Other, See Remarks
Structure Type Aluminum Siding,Brick
New Construction No
Schools
Elementary Schools Johnson
Middle Schools Robinson
High Schools Dobyns Bennett
Others
Senior Community No
Tax ID 061l K 020.00
Acceptable Financing Cash, Conventional
Listing Terms Cash, Conventional
Read Less
Bought with Jane Miller • Premier Homes & Properties
GET MORE INFORMATION




