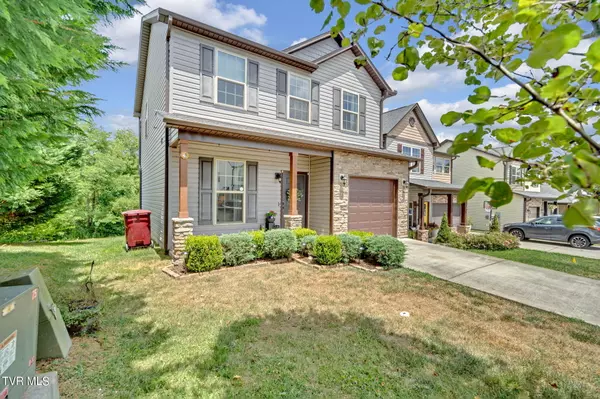For more information regarding the value of a property, please contact us for a free consultation.
641 Suffolk RD Johnson City, TN 37615
Want to know what your home might be worth? Contact us for a FREE valuation!

Our team is ready to help you sell your home for the highest possible price ASAP
Key Details
Sold Price $280,100
Property Type Single Family Home
Sub Type Single Family Residence
Listing Status Sold
Purchase Type For Sale
Square Footage 1,316 sqft
Price per Sqft $212
Subdivision Cedar Rock Village
MLS Listing ID 9968432
Sold Date 09/03/24
Style Craftsman,Traditional
Bedrooms 3
Full Baths 2
Half Baths 1
HOA Fees $28/mo
HOA Y/N Yes
Total Fin. Sqft 1316
Originating Board Tennessee/Virginia Regional MLS
Year Built 2016
Lot Size 5,662 Sqft
Acres 0.13
Lot Dimensions 45 x 153 IRR
Property Description
***Welcome to 641 Suffolk Road, Johnson City, TN***
Discover the charm of Cedar Rock Village with this inviting 3-bedroom, 2.5-bathroom craftsman style home nestled in the desirable Boones Creek area of North Johnson City. Conveniently located just minutes from restaurants, shopping centers, hospitals, and the Tri-Cities airport, this residence offers both comfort and accessibility.
Main Level: Spacious and inviting living room opening seamlessly to the dining area and half bath. Fully equipped kitchen featuring 42'' cabinets, granite countertops, and stainless-steel appliances. Engineered hardwood flooring throughout the main level.
Upstairs: Primary bedroom with a walk-in closet and private full bathroom. Two additional bedrooms with great closet space are also on the second floor. Enjoy the flex/loft area ideal for an office, playroom, or den. The laundry room is just steps away from the bedrooms for added convenience. Updated flooring upstairs and all throughout, with no carpet, perfect for families and pets.
Outdoor Features: Set out onto your private back deck, perfect for grilling and relaxing in the evenings. This as well as your covered front porch offer a welcoming atmosphere in a cul-de-sac setting.
Additional Amenities: Attached garage and recently painted rooms with ample natural light.
This meticulously maintained home is move-in ready and awaits your personal touch. Don't miss the opportunity to make this beautiful property your own. Schedule a private tour today!
All information deemed reliable but subject to buyer's verification.
Location
State TN
County Washington
Community Cedar Rock Village
Area 0.13
Zoning RP2
Direction GPS Friendly, From TN-36S, turn left onto hammett Rf, then turn left ono Sullfolk. Home will be on left at end of the road.
Rooms
Basement Crawl Space
Ensuite Laundry Electric Dryer Hookup, Washer Hookup
Interior
Interior Features Granite Counters, Open Floorplan, Security System, Storm Door(s), Wired for Data, Wired for Sec Sys
Laundry Location Electric Dryer Hookup,Washer Hookup
Heating Central, Electric, Heat Pump, Electric
Cooling Ceiling Fan(s), Central Air, Heat Pump, Zoned
Flooring Ceramic Tile, Luxury Vinyl
Fireplace No
Window Features Double Pane Windows,Insulated Windows
Appliance Dishwasher, Electric Range, Microwave, Refrigerator
Heat Source Central, Electric, Heat Pump
Laundry Electric Dryer Hookup, Washer Hookup
Exterior
Garage Driveway, Attached, Concrete, Garage Door Opener
Garage Spaces 1.0
Community Features Curbs
Utilities Available Electricity Connected, Natural Gas Connected, Phone Available, Water Connected, Cable Connected, Underground Utilities
Roof Type Composition,Shingle
Topography Level, Rolling Slope
Porch Back, Deck, Front Porch
Parking Type Driveway, Attached, Concrete, Garage Door Opener
Total Parking Spaces 1
Building
Foundation Block
Sewer Public Sewer
Water Public
Architectural Style Craftsman, Traditional
Structure Type Brick,HardiPlank Type
New Construction No
Schools
Elementary Schools Lake Ridge
Middle Schools Indian Trail
High Schools Science Hill
Others
Senior Community No
Tax ID 021g D 017.00
Acceptable Financing Cash, Conventional, FHA, THDA, VA Loan
Listing Terms Cash, Conventional, FHA, THDA, VA Loan
Read Less
Bought with Catrina Fletcher • Summit Properties
GET MORE INFORMATION




