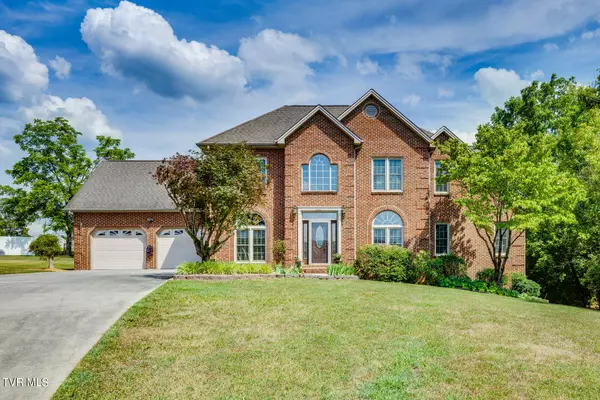For more information regarding the value of a property, please contact us for a free consultation.
2605 Halifax DR Kingsport, TN 37660
Want to know what your home might be worth? Contact us for a FREE valuation!

Our team is ready to help you sell your home for the highest possible price ASAP
Key Details
Sold Price $585,000
Property Type Single Family Home
Sub Type Single Family Residence
Listing Status Sold
Purchase Type For Sale
Square Footage 3,752 sqft
Price per Sqft $155
Subdivision Rivermont Estates
MLS Listing ID 9969055
Sold Date 09/03/24
Style Traditional
Bedrooms 5
Full Baths 2
Half Baths 1
HOA Y/N No
Total Fin. Sqft 3752
Originating Board Tennessee/Virginia Regional MLS
Year Built 2000
Lot Size 0.570 Acres
Acres 0.57
Lot Dimensions 50X256.23 IRR
Property Description
Welcome to 2605 Halifax Dr, a spacious and charming brick home located in Kingsport's Rivermont Estates neighborhood, where homes rarely come on the market. This beautiful property offers 5 bedrooms, 2.5 baths, and a generous 3,752 square feet of finished living space, complemented by a 1,588 square foot unfinished basement and a 2-car main level garage. Enjoy the convenience of having the primary bedroom and laundry on the main floor (current washer and dryer to convey). The kitchen features gorgeous 18-inch tile, granite countertops, and stainless-steel appliances with all appliances to convey. Located next to the kitchen is the large family room with vaulted ceiling and a charming gas fireplace. Upstairs there are four spacious bedrooms (two with walk-in closets) and a full bathroom featuring double sinks. Custom crown moulding can be found throughout the home and the primary bathroom has recently been updated. Perfect for entertaining or relaxing, the 16x32 deck overlooks the large lot. Stay cozy during the winter months with efficient gas heat and a charming gas fireplace. The basement offers plenty of storage space and easy access with two full-size garage doors, making it a great option for a workshop. Two large workbenches-one along the stairway wall and one in the middle-will stay with the home.
This home is conveniently located near Lowe's, Wal-Mart, several restaurants, and just 5 minutes to I-26. Enjoy all the beauty of Northeast Tennessee with Netherland Inn/Holston River just 2 miles away and a short 9.2-mile drive to the scenic Bays Mountain. Don't miss out on this fantastic opportunity to own a spacious and well-located home in Kingsport's Rivermont Estates.
The kitchen refrigerator will remain, as well as the hanging mechanisms for tools and bikes currently attached to the walls in the garage and basement. The 4 cameras/lights on the outside of the house will be replaced by standard motion lights. Buyer/Agent to verify all information.
Location
State TN
County Sullivan
Community Rivermont Estates
Area 0.57
Zoning R
Direction 11 W toward Mount Carmel, turn left at red light onto Lawson Dr, right onto Rivermont Circle, left onto Halifax Dr. Home on left.
Rooms
Basement Full, Garage Door, Unfinished, Walk-Out Access
Primary Bedroom Level First
Ensuite Laundry Electric Dryer Hookup, Washer Hookup
Interior
Interior Features Primary Downstairs, Central Vacuum, Eat-in Kitchen, Granite Counters, Tile Counters
Laundry Location Electric Dryer Hookup,Washer Hookup
Heating Heat Pump, Natural Gas
Cooling Central Air, Heat Pump
Flooring Carpet, Ceramic Tile, Laminate
Fireplaces Number 1
Fireplaces Type Gas Log
Fireplace Yes
Window Features Double Pane Windows,Insulated Windows
Appliance Dishwasher, Disposal, Electric Range, Microwave, Refrigerator
Heat Source Heat Pump, Natural Gas
Laundry Electric Dryer Hookup, Washer Hookup
Exterior
Garage Attached, Concrete, Garage Door Opener
Garage Spaces 4.0
Community Features Curbs
Utilities Available Cable Connected
Amenities Available Landscaping
Roof Type Shingle
Topography Level, Sloped
Porch Deck
Parking Type Attached, Concrete, Garage Door Opener
Total Parking Spaces 4
Building
Entry Level Two
Sewer Public Sewer
Water Public
Architectural Style Traditional
Structure Type Brick
New Construction No
Schools
Elementary Schools Jackson
Middle Schools Sevier
High Schools Dobyns Bennett
Others
Senior Community No
Tax ID 045h D 051.00
Acceptable Financing Cash, Conventional, VA Loan
Listing Terms Cash, Conventional, VA Loan
Read Less
Bought with Rombye Perry • Century 21 Legacy - Greeneville
GET MORE INFORMATION




