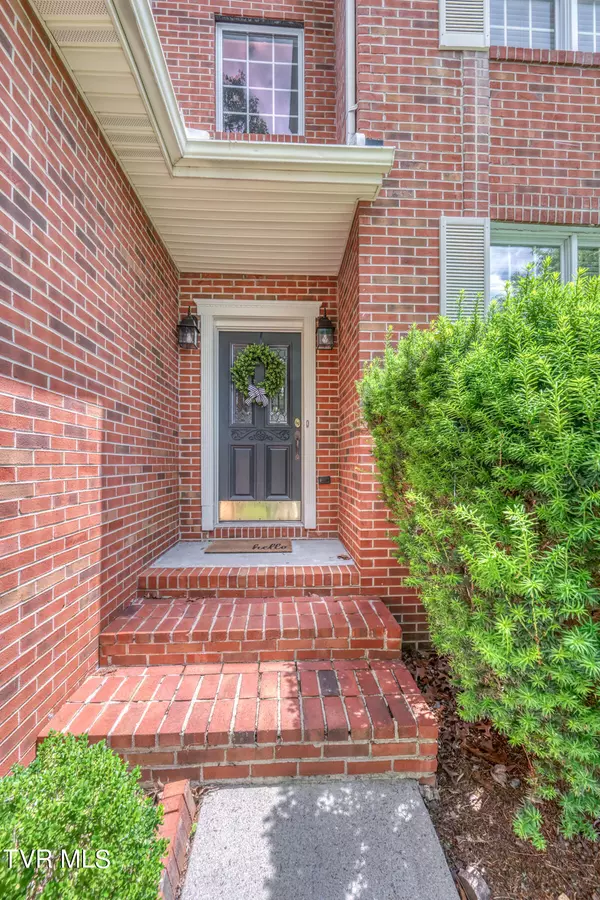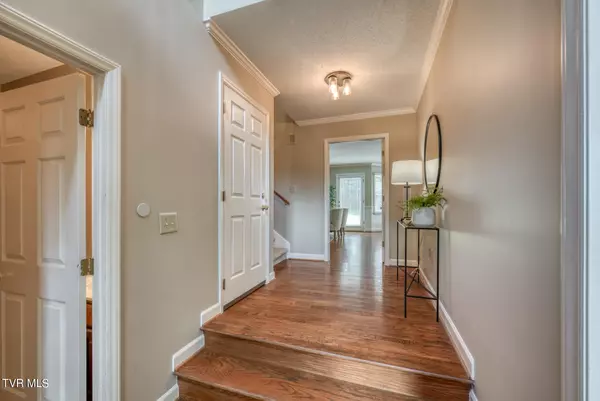For more information regarding the value of a property, please contact us for a free consultation.
1021 Timberidge TRL Kingsport, TN 37660
Want to know what your home might be worth? Contact us for a FREE valuation!

Our team is ready to help you sell your home for the highest possible price ASAP
Key Details
Sold Price $399,000
Property Type Single Family Home
Sub Type Single Family Residence
Listing Status Sold
Purchase Type For Sale
Square Footage 2,833 sqft
Price per Sqft $140
Subdivision Timberidge
MLS Listing ID 9966572
Sold Date 08/30/24
Style Traditional
Bedrooms 4
Full Baths 2
Half Baths 1
HOA Y/N No
Total Fin. Sqft 2833
Originating Board Tennessee/Virginia Regional MLS
Year Built 1990
Lot Size 0.340 Acres
Acres 0.34
Lot Dimensions 100 X 150
Property Description
Welcome to this lovely quaint home located in Timberidge Neighborhood! This freshly painted home has 4 bedrooms/2.5 baths home and is laid out perfectly for a family or for guests to stay overnight! The primary bedroom is located on the main level, as well as the laundry! This home has 3 living room spaces to enjoy and to entertain guests! This home has 3 large bedrooms upstairs and also has a private backyard that is fully fenced in and ready for backyard BBQs! The view off the back deck is gorgeous with mountain range scenery. The basement has new luxury vinyl tile flooring and a great place to have a game room or watch movies! Also to mention, this home has a 2 car garage for cars or for storage. Kingsport City Schools zoned! Call your favorite REALTOR today to see this beauty!
Location
State TN
County Hawkins
Community Timberidge
Area 0.34
Zoning Residential
Direction 11W West to right on Lewis Lane, then right into Timberidge subdivision then left on Timberidge Trail, House on right. see sign.
Interior
Heating Electric, Heat Pump, Electric
Cooling Heat Pump
Fireplaces Number 1
Fireplace Yes
Heat Source Electric, Heat Pump
Exterior
Roof Type Asphalt
Topography Sloped
Building
Water Public
Architectural Style Traditional
Structure Type Brick
New Construction No
Schools
Elementary Schools Washington
Middle Schools Sevier
High Schools Dobyns Bennett
Others
Senior Community No
Tax ID 022e F 006.00
Acceptable Financing Cash, Conventional, FHA, VA Loan, Other
Listing Terms Cash, Conventional, FHA, VA Loan, Other
Read Less
Bought with Non Member • Non Member
GET MORE INFORMATION




