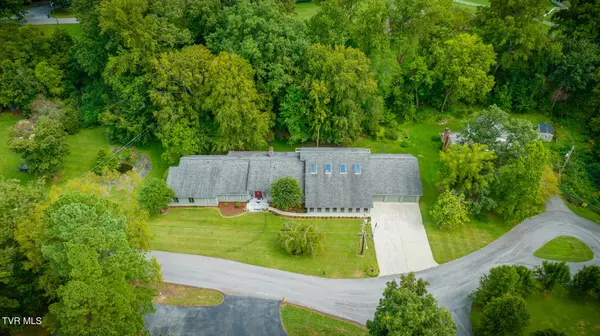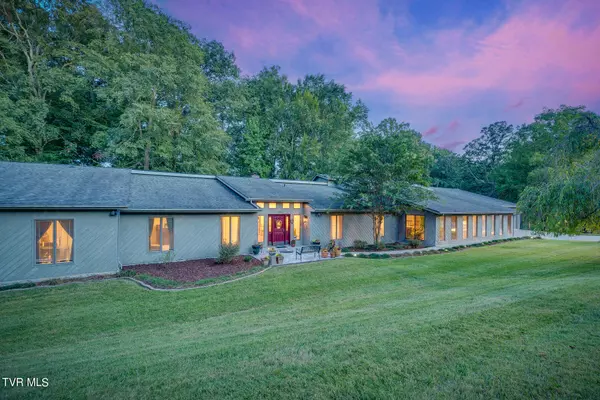For more information regarding the value of a property, please contact us for a free consultation.
405 Old Castle RD Kingsport, TN 37660
Want to know what your home might be worth? Contact us for a FREE valuation!

Our team is ready to help you sell your home for the highest possible price ASAP
Key Details
Sold Price $750,000
Property Type Single Family Home
Sub Type Single Family Residence
Listing Status Sold
Purchase Type For Sale
Square Footage 7,474 sqft
Price per Sqft $100
Subdivision Rotherwood Hills
MLS Listing ID 9965554
Sold Date 08/29/24
Style Contemporary,Ranch
Bedrooms 7
Full Baths 6
Half Baths 2
HOA Y/N No
Total Fin. Sqft 7474
Originating Board Tennessee/Virginia Regional MLS
Year Built 1971
Lot Size 1.320 Acres
Acres 1.32
Lot Dimensions 337.15 X 170IRR
Property Description
BACK ON THE MARKET WITH NO FAULT OF THE SELLER **UNIQUE ONE OF A KIND HOME WITH INDOOR POOL it's like being on vacation all year in your own home, Recently remodeled Executive home with huge heated option indoor pool room with 2 live palm trees, very open floor plan, loads of upgrades, state of art upgraded kitchen with high-end stainless steel appliances, home features 7 huge bedrooms 4 of which are Owners suites with large walk-in closets, huge sun room with lots of windows, huge living room, family room, game room and media room, laundry rooms on each level, Massive 3 car garage with finished in-laws apartment attached, Expansive decks All the way across the back of this Home and beautifully landscaped on over a acre lot, This contemporary executive Home Has it All with extraordinary features of soaring ceilings, transom Andersen window walls to overlook your Private Park-like Backyard, Massive size decking all the way across the back of the Home . 6 full baths plus 2 half baths, 2 fireplaces, 3 laundry rooms/areas, 2 In-law apartments with kitchens. Large main-level Owners Suite bedroom Lots of closets With Adjacent sitting room/Office , Hickory flooring compliments the spacious gourmet main kitchen and large breakfast area with vaulted ceiling, walk in pantry, oversized island , light filled formal dining room. Indoor heated pool with oversized sky-lighting and glass window walls; area includes two story water fall, elevated balcony for expansive entertaining functions, which overlooks the flagstone edged pool, two story vaulted ceiling above with cross-beam construction & tongue and grove Ceiling. Book your Private Showing of this Home today ,commercial 400 amp energy efficient wiring throughout home. ....Award-winning Kingsport City Schools, walking distance of the Greenbelt, near the Holston River, and unsurpassed Mountain View's Buyer to verify all information
Location
State TN
County Hawkins
Community Rotherwood Hills
Area 1.32
Zoning R1A
Direction West Stone Drive toward Allandale, Left on Netherland Inn Road, Right on Cannongate, Right on Scotland, Left on Old Castle, Home on left
Rooms
Basement Concrete, Exterior Entry, Finished, Interior Entry, Sump Pump, Walk-Out Access
Primary Bedroom Level First
Ensuite Laundry Electric Dryer Hookup, Washer Hookup
Interior
Interior Features Primary Downstairs, Built-in Features, Central Vac (Plumbed), Eat-in Kitchen, Entrance Foyer, Granite Counters, Kitchen Island, Open Floorplan, Pantry, Walk-In Closet(s), Wet Bar, Whirlpool
Laundry Location Electric Dryer Hookup,Washer Hookup
Heating Heat Pump
Cooling Heat Pump
Flooring Carpet, Ceramic Tile, Hardwood, Laminate
Fireplaces Number 2
Fireplaces Type Basement, Living Room
Equipment Dehumidifier
Fireplace Yes
Window Features Double Pane Windows,Skylight(s)
Appliance Dishwasher, Down Draft, Dryer, Electric Range, Microwave, Refrigerator, Washer, Wine Refigerator
Heat Source Heat Pump
Laundry Electric Dryer Hookup, Washer Hookup
Exterior
Garage Driveway, Concrete
Garage Spaces 4.0
Pool In Ground
Utilities Available Cable Connected
Amenities Available Landscaping
Roof Type Shingle
Topography Level, Part Wooded
Porch Back, Deck, Enclosed
Parking Type Driveway, Concrete
Total Parking Spaces 4
Building
Entry Level One
Foundation Block
Sewer Public Sewer
Water Public
Architectural Style Contemporary, Ranch
Structure Type Brick,Stone,Wood Siding
New Construction No
Schools
Elementary Schools Washington-Kingsport City
Middle Schools Sevier
High Schools Dobyns Bennett
Others
Senior Community No
Tax ID 022m F 025.00
Acceptable Financing Cash, Conventional, FHA, VA Loan
Listing Terms Cash, Conventional, FHA, VA Loan
Read Less
Bought with Stephanie Ransom • Epique Realty
GET MORE INFORMATION




