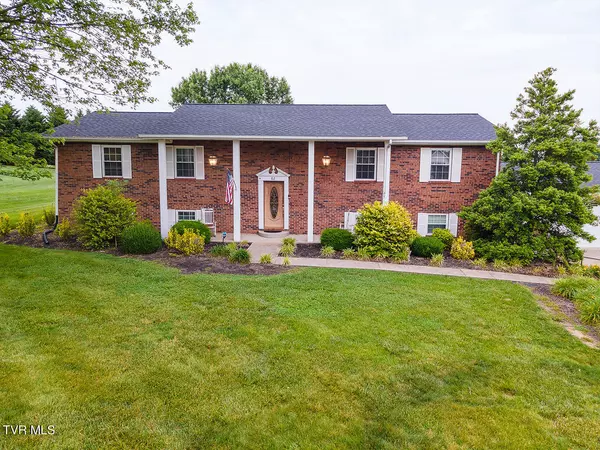For more information regarding the value of a property, please contact us for a free consultation.
62 Earlington DR Greeneville, TN 37743
Want to know what your home might be worth? Contact us for a FREE valuation!

Our team is ready to help you sell your home for the highest possible price ASAP
Key Details
Sold Price $379,000
Property Type Single Family Home
Sub Type Single Family Residence
Listing Status Sold
Purchase Type For Sale
Square Footage 3,538 sqft
Price per Sqft $107
Subdivision Not In Subdivision
MLS Listing ID 9966462
Sold Date 08/29/24
Style Split Foyer
Bedrooms 3
Full Baths 3
HOA Y/N No
Total Fin. Sqft 3538
Originating Board Tennessee/Virginia Regional MLS
Year Built 1979
Lot Size 0.680 Acres
Acres 0.68
Lot Dimensions 200x150
Property Description
Welcome to this beautiful home located outside the city limits of Greeneville, TN. This home is located within a short driving distance to Johnson City, Kingsport, Knoxville, Gatlinburg and Pigeon Forge. Let me take you on a tour of this spacious Split Foyer home consisting of 3 bedrooms, 3 bathrooms, a two-car garage and so much more. Upon entering the home, you will find stairs leading upstairs to the main living area and downstairs to so much more. Upstairs you will find a large living room with plenty of space for all your family or friend gatherings. The kitchen has plenty of room for an eating area which includes granite countertops, beautiful wood cabinets, appliances, and ceramic tile flooring. Adjoining the kitchen, you will find the prefect room to design as your dining room or a sitting area with a large gas log fireplace. Conveniently located off from the kitchen is a large screened in porch to enjoy the outside weather and adjoining the screened in porch is a nice deck to use for grilling meals for family or friends. Back inside the home you will find down the hallway a full bathroom and a large laundry room. At the end of the hallway is the primary bedroom that is a serene retreat that offers a large sleeping area, a walk-in closet that is perfect for storing all your clothes and accessories and a large primary bathroom. Now to the downstairs area with so much room!!! This area has 5 rooms with two of the rooms to be used as bedrooms, two rooms could be used as craft room or an office. Also, there is a large bathroom boasting a spa tub for ultimate relaxation. This area also gives you a large room that can be used as a bedroom, den or a playroom and has a beautiful gas fireplace. This room has its own entrance and exit into the home. Attached to the home is a sizable garage designed for two automobiles and plenty of storage. This home has so much to offer a homeowner on the outside and inside. The large backyard is great for children to play or host so many gatherings. All kitchen appliances convey with the home. The washer and dryer does not convey with the home. Schedule a showing today. Don't let this opportunity go by without making this house your home. Some photos contain virtual staging. Buyer or Buyer's Agent to verify all information.
Location
State TN
County Greene
Community Not In Subdivision
Area 0.68
Zoning A-1
Direction From US-11E take the ramp for US-11E Business and head towards Greeneville. Turn right onto TN-70/Highway 70 Bypass in 1.1 miles turn right onto US-321N/TN-35/W Main Street in 2.0 miles turn right onto Earlington Drive. 2nd house on the right.
Rooms
Basement Block, Exterior Entry, Finished, Full, Heated, Interior Entry, Walk-Out Access
Primary Bedroom Level First
Interior
Interior Features Central Vacuum, Entrance Foyer, Granite Counters, Kitchen/Dining Combo, Soaking Tub, Utility Sink, Walk-In Closet(s), Whirlpool
Heating Fireplace(s), Heat Pump, Propane
Cooling Ceiling Fan(s), Heat Pump
Flooring Carpet, Ceramic Tile, Hardwood
Fireplaces Number 2
Fireplaces Type Basement, Gas Log
Fireplace Yes
Window Features Double Pane Windows
Appliance Dishwasher, Electric Range, Microwave, Refrigerator
Heat Source Fireplace(s), Heat Pump, Propane
Laundry Electric Dryer Hookup, Washer Hookup
Exterior
Parking Features Driveway, Concrete
Garage Spaces 2.0
Utilities Available Cable Connected
Roof Type Shingle
Topography Cleared, Level, Sloped
Porch Breezeway, Covered, Deck, Front Porch, Rear Porch, Screened
Total Parking Spaces 2
Building
Entry Level Two
Foundation Block
Sewer Septic Tank
Water Public
Architectural Style Split Foyer
Structure Type Brick,Vinyl Siding
New Construction No
Schools
Elementary Schools Nolichuckey
Middle Schools South Greene
High Schools South Greene
Others
Senior Community No
Tax ID 109l A 002.02
Acceptable Financing Cash, Conventional
Listing Terms Cash, Conventional
Read Less
Bought with Non Member • Non Member



