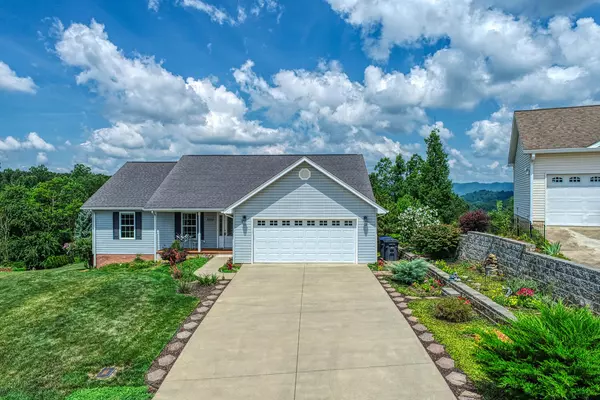For more information regarding the value of a property, please contact us for a free consultation.
2310 Serenity CT Kingsport, TN 37665
Want to know what your home might be worth? Contact us for a FREE valuation!

Our team is ready to help you sell your home for the highest possible price ASAP
Key Details
Sold Price $400,000
Property Type Single Family Home
Sub Type Single Family Residence
Listing Status Sold
Purchase Type For Sale
Square Footage 1,876 sqft
Price per Sqft $213
Subdivision Harmony Ridge
MLS Listing ID 9953984
Sold Date 08/29/24
Style Ranch
Bedrooms 3
Full Baths 2
HOA Y/N No
Total Fin. Sqft 1876
Originating Board Tennessee/Virginia Regional MLS
Year Built 2011
Lot Size 0.300 Acres
Acres 0.3
Lot Dimensions 67.03X190.42IRR
Property Description
AMAZING VIEWS! AMAZING sunset and sunrise VIEWS! Sitting at the highest point of the subdivision. This home is a 1 owner built in 2011. Beautiful landscaping outside, and is located on a low traffic end of cul de sac street with a great view of Bays Mountain! This 3 bedroom, 2 full bath home is in ''above average'' condition and offers approx 1,876+/- square ft on one level and approx 1,876+/- square ft in the heated and cooled unfinished basement. Pull out of the weather into a 2 car garage, and walk into a large living room that features hardwood floors, a vaulted ceiling with a gas fireplace. The kitchen includes custom red oak cabinets, granite countertops, tiled backsplash, and a large pantry. Just off the kitchen is breakfast nook area to enjoy the spectacular view off the back. Also on the main level is a large master bedroom with a huge walk in closet, dual granite vanity sink, with a stand up shower. Just down the hall there are two more bedrooms with closets, and another full bathroom. Downstairs is heated by the updated HVAC with 4 ducts in addition to a gas fixed heater on the wall. There is another 1 car pull under garage that is long enough fit 2 cars back to back if needed or extra yard equipment storage. Walk out the of basement to the back yard with more landscaping , privacy and a nice covered sitting area by the large deck above to watch the amazing sunsets! This home has city water and sewer. High speed internet is available. The owner had this custom home built, and is the the one to ever live here. This home has been meticulously maintained. *This home is occupied, and requires notice with approved buyer! ALL of this information was taken from courthouse records. AGENTS, all showings will go thru showing time! The fridge and the porch swings do not convey. IT IS THE ABSOLUTE AND SOLE RESPONSIBILITY OF THE BUYER AND THE BUYER'S AGENT TO VERIFY ALL OF THE INFORMATION STATED HERE IN.** Extra notice required!
Location
State TN
County Sullivan
Community Harmony Ridge
Area 0.3
Zoning R
Direction Stone Drive West to right on Union Street, Right on Granby Dr, Left on Ramsey Ave, Left on Harmony Dr, Right on Serenity Ct. Home on left. Pre approved buyers only with notice!!
Rooms
Basement Block, Concrete, Full, Garage Door, Heated, Interior Entry, Partial Cool, Unfinished, Walk-Out Access
Ensuite Laundry Electric Dryer Hookup, Washer Hookup
Interior
Interior Features Eat-in Kitchen, Entrance Foyer, Granite Counters, Open Floorplan, Pantry, Walk-In Closet(s)
Laundry Location Electric Dryer Hookup,Washer Hookup
Heating Central, Electric, Fireplace(s), Propane, Electric
Cooling Ceiling Fan(s), Central Air
Flooring Carpet, Ceramic Tile, Hardwood
Fireplaces Number 1
Fireplaces Type Living Room
Fireplace Yes
Window Features Double Pane Windows,Insulated Windows
Appliance Dishwasher, Electric Range, Microwave
Heat Source Central, Electric, Fireplace(s), Propane
Laundry Electric Dryer Hookup, Washer Hookup
Exterior
Garage Concrete
Garage Spaces 2.0
Amenities Available Landscaping
View Mountain(s)
Roof Type Asphalt
Topography Cleared, Level, Sloped
Porch Back, Covered, Deck, Front Porch
Parking Type Concrete
Total Parking Spaces 2
Building
Entry Level One
Sewer Public Sewer
Water Public
Architectural Style Ranch
Structure Type Brick,Vinyl Siding
New Construction No
Schools
Elementary Schools Kennedy
Middle Schools Sevier
High Schools Dobyns Bennett
Others
Senior Community No
Tax ID 029f D 029.00
Acceptable Financing Cash, Conventional, FHA, VA Loan
Listing Terms Cash, Conventional, FHA, VA Loan
Read Less
Bought with Billy Vermillion • Greater Impact Realty Kingsport
GET MORE INFORMATION




