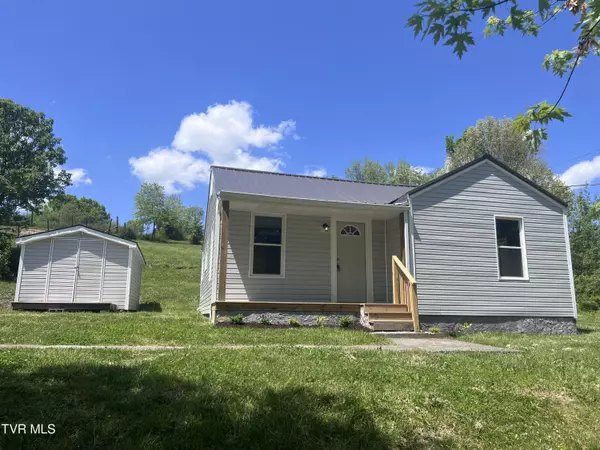For more information regarding the value of a property, please contact us for a free consultation.
3802 Sullivan Gardens DR Kingsport, TN 37660
Want to know what your home might be worth? Contact us for a FREE valuation!

Our team is ready to help you sell your home for the highest possible price ASAP
Key Details
Sold Price $170,000
Property Type Single Family Home
Sub Type Single Family Residence
Listing Status Sold
Purchase Type For Sale
Square Footage 812 sqft
Price per Sqft $209
Subdivision W W Bird & Dale Lampkin
MLS Listing ID 9965103
Sold Date 08/27/24
Style Ranch
Bedrooms 2
Full Baths 1
HOA Y/N No
Total Fin. Sqft 812
Originating Board Tennessee/Virginia Regional MLS
Year Built 1942
Lot Size 0.510 Acres
Acres 0.51
Lot Dimensions 100 X 222.1
Property Description
New Price $174,900 Charming Kingsport Cottage with Modern Upgrades!
Nestled on a half-acre lot in a convenient location , this cozy home at 3802 Sullivan Gardens Drive is a true gem in Kingsport, TN. With 2 bedrooms and 1 bathroom, this property has been completely updated from top to bottom, making it a move-in ready delight for its new owners.
Step inside to discover a bright and airy atmosphere, thanks to the new windows that flood the space with natural light. The all-new kitchen is a standout feature, boasting granite countertops and a farmhouse style sink that adds a touch of rustic elegance. Plus, with a new metal roof and no city tax, this home offers both style and savings.
Whether you're relaxing in the living room or enjoying the peaceful surroundings on the large lot, this property offers the perfect blend of comfort and convenience. Don't miss out on this fantastic opportunity to make this house your home! Buyer and Buyer agent to verify all information.
Location
State TN
County Sullivan
Community W W Bird & Dale Lampkin
Area 0.51
Zoning Residential
Direction From Meadowview area of Kingsport, Take Sullivan Gardens Parkway towards fall branch. Turn Right onto Sullivan Gardens Drive House Will be on right. See Sign.
Rooms
Other Rooms Barn(s), Outbuilding
Basement Crawl Space
Interior
Interior Features Eat-in Kitchen, Granite Counters, Remodeled, Solid Surface Counters
Heating Electric, Heat Pump, Electric
Cooling Heat Pump
Flooring Hardwood, Luxury Vinyl
Fireplace No
Window Features Insulated Windows
Appliance Dishwasher, Electric Range
Heat Source Electric, Heat Pump
Exterior
Garage Asphalt
Roof Type Metal
Topography Cleared, Pasture, Rolling Slope
Porch Front Porch
Parking Type Asphalt
Building
Entry Level One
Sewer Septic Tank
Water Public
Architectural Style Ranch
Structure Type Vinyl Siding
New Construction No
Schools
Elementary Schools Sullivan Gardens
Middle Schools Sullivan
High Schools West Ridge
Others
Senior Community No
Tax ID 090 073.00
Acceptable Financing Cash, Conventional, FHA, THDA, VA Loan
Listing Terms Cash, Conventional, FHA, THDA, VA Loan
Read Less
Bought with Frances Ferguson • Weichert Realtors Saxon Clark KPT
GET MORE INFORMATION




