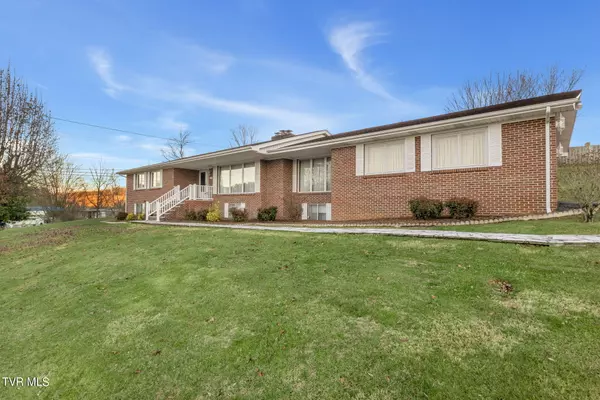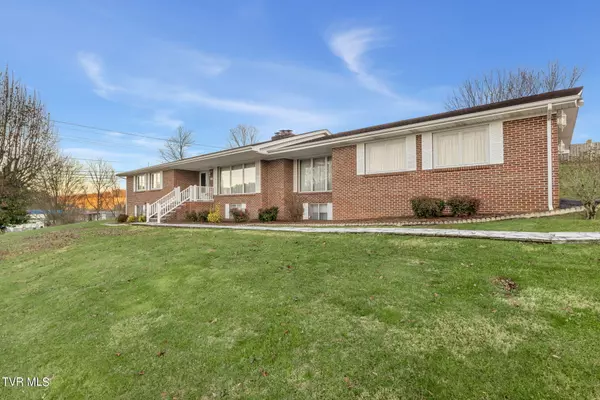For more information regarding the value of a property, please contact us for a free consultation.
15413 Merman ST Abingdon, VA 24210
Want to know what your home might be worth? Contact us for a FREE valuation!

Our team is ready to help you sell your home for the highest possible price ASAP
Key Details
Sold Price $286,000
Property Type Single Family Home
Sub Type Single Family Residence
Listing Status Sold
Purchase Type For Sale
Square Footage 3,055 sqft
Price per Sqft $93
Subdivision Not Listed
MLS Listing ID 9960487
Sold Date 08/26/24
Style Ranch
Bedrooms 4
Full Baths 3
Half Baths 1
HOA Y/N No
Total Fin. Sqft 3055
Originating Board Tennessee/Virginia Regional MLS
Year Built 1972
Lot Size 0.860 Acres
Acres 0.86
Lot Dimensions 0.86 acres
Property Description
Located in the Cummings Heights subdivision within minutes to downtown historic Abingdon, VA, this 4 bedroom, 3.5 bathroom home offers maintenance free one-level living. Spacious first floor bedrooms, hardwood floors, lots of storage, an additional family room, bedroom and bathroom in the basement, rear patio area, this property won't last long! Call today for your private showing.
Location
State VA
County Washington
Community Not Listed
Area 0.86
Zoning R
Direction I81N to Exit 14 onto Old Jonesboro Rd. Follow to right onto W Main St (US 11/19) toward Abingdon- Bluefield. Stay straight to left onto Porterfield Hwy, go approx 1.7miles, turn left onto Merman St, look for sign.
Rooms
Basement Block, Finished, Heated, Walk-Out Access
Primary Bedroom Level First
Ensuite Laundry Electric Dryer Hookup, Washer Hookup
Interior
Interior Features Built-in Features, Open Floorplan, See Remarks
Laundry Location Electric Dryer Hookup,Washer Hookup
Heating Electric, Fireplace(s), Heat Pump, Electric
Cooling Ceiling Fan(s), Heat Pump
Flooring Carpet, Hardwood
Fireplaces Number 2
Fireplaces Type Flue, Masonry
Fireplace Yes
Window Features Insulated Windows,Window Treatment-Some
Appliance Dishwasher, Disposal, Electric Range, Refrigerator
Heat Source Electric, Fireplace(s), Heat Pump
Laundry Electric Dryer Hookup, Washer Hookup
Exterior
Exterior Feature See Remarks
Garage Driveway, Asphalt, Attached, Garage Door Opener
Garage Spaces 2.0
Utilities Available Cable Available
Amenities Available Landscaping
Roof Type Composition,Shingle
Topography Cleared, Rolling Slope
Porch Front Porch, Rear Patio
Parking Type Driveway, Asphalt, Attached, Garage Door Opener
Total Parking Spaces 2
Building
Entry Level One
Foundation Block
Sewer Public Sewer
Water Public
Architectural Style Ranch
Structure Type Brick
New Construction No
Schools
Elementary Schools Abingdon
Middle Schools E. B. Stanley
High Schools Abingdon
Others
Senior Community No
Tax ID 103a2 5 39 006794
Acceptable Financing Cash, Conventional, FHA
Listing Terms Cash, Conventional, FHA
Read Less
Bought with Donna Bise • Shamrock Real Estate
GET MORE INFORMATION




