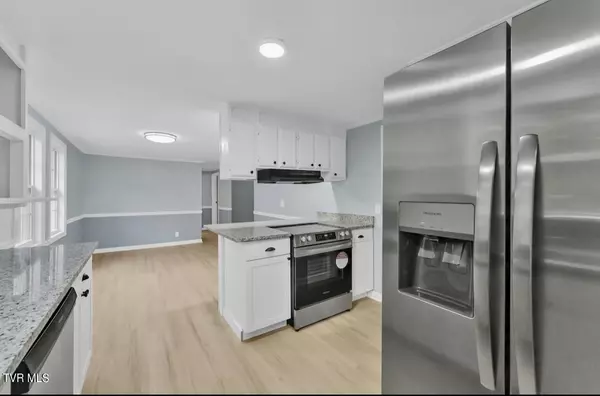For more information regarding the value of a property, please contact us for a free consultation.
306 Calumet CT Kingsport, TN 37660
Want to know what your home might be worth? Contact us for a FREE valuation!

Our team is ready to help you sell your home for the highest possible price ASAP
Key Details
Sold Price $247,000
Property Type Single Family Home
Sub Type Single Family Residence
Listing Status Sold
Purchase Type For Sale
Square Footage 1,440 sqft
Price per Sqft $171
Subdivision Horse Creek Village
MLS Listing ID 9967020
Sold Date 08/20/24
Style See Remarks
Bedrooms 4
Full Baths 3
HOA Y/N No
Total Fin. Sqft 1440
Originating Board Tennessee/Virginia Regional MLS
Year Built 1980
Lot Size 0.400 Acres
Acres 0.4
Lot Dimensions 152x178x89x126
Property Description
Come check this one out as it surely won't last long!!! Lots of bang for the buck!
This 4 bedroom newly remodeled home has 3 bathrooms and a 2 car detached garage/workshop and an attached carport for easy parking!
Step inside to 306 Calumet where you'll find plenty of space for family and storage for all of those projects that have been lurking out there.
New LVP, freshly painted, new gutters, granite countertops, appliances, over $14k in HVAC work, etc
Own this one with ease and say ''YES'' to the house and make it your home!
Call today to schedule your private showing
Buyer/buyer's agent to verify
Location
State TN
County Sullivan
Community Horse Creek Village
Area 0.4
Zoning R2
Direction I-26 to exit 4 Left on John B Dennis 4 miles Right on Derby Left on Calumet
Rooms
Basement See Remarks
Interior
Interior Features Granite Counters, Kitchen/Dining Combo, Remodeled, Smoke Detector(s)
Heating Central, Heat Pump
Cooling Central Air, Heat Pump
Flooring Luxury Vinyl
Window Features Insulated Windows
Appliance Range, Refrigerator
Heat Source Central, Heat Pump
Exterior
Garage Carport, See Remarks
Garage Spaces 2.0
Carport Spaces 2
Utilities Available Cable Available
Roof Type Metal
Topography Level
Porch Rear Porch
Parking Type Carport, See Remarks
Total Parking Spaces 2
Building
Entry Level One
Foundation Block, Concrete Perimeter
Sewer Septic Tank
Water Public
Architectural Style See Remarks
Structure Type Vinyl Siding
New Construction No
Schools
Elementary Schools Sullivan Gardens
Middle Schools Sullivan
High Schools West Ridge
Others
Senior Community No
Tax ID 118a B 114.00
Acceptable Financing Cash, Conventional, FHA, THDA, VA Loan
Listing Terms Cash, Conventional, FHA, THDA, VA Loan
Read Less
Bought with Non Member • Non Member
GET MORE INFORMATION




