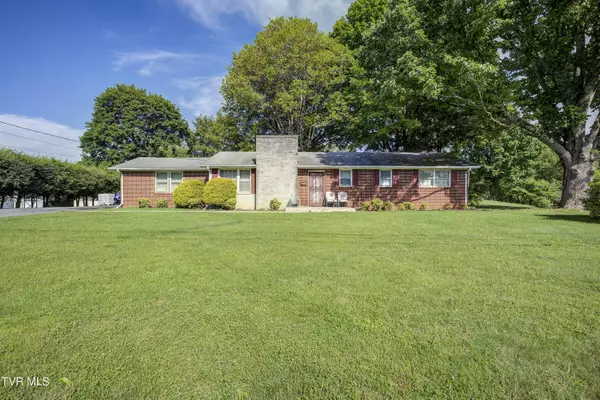For more information regarding the value of a property, please contact us for a free consultation.
1602 Baxter ST Johnson City, TN 37601
Want to know what your home might be worth? Contact us for a FREE valuation!

Our team is ready to help you sell your home for the highest possible price ASAP
Key Details
Sold Price $251,500
Property Type Single Family Home
Sub Type Single Family Residence
Listing Status Sold
Purchase Type For Sale
Square Footage 1,845 sqft
Price per Sqft $136
Subdivision Not In Subdivision
MLS Listing ID 9965868
Sold Date 08/22/24
Style Ranch
Bedrooms 3
Full Baths 1
Half Baths 1
HOA Y/N No
Total Fin. Sqft 1845
Originating Board Tennessee/Virginia Regional MLS
Year Built 1961
Lot Size 0.420 Acres
Acres 0.42
Lot Dimensions 110 X 162.05 IRR
Property Description
MOTIVATED SELLER!! Location! Location! Location! Very nice 3 bedroom, one -level ranch located in fantastic neighborhood- just minutes to central Johnson City, I26 and shopping/dining. This home is nestled on close to half acre level lot with mature trees. It features hardwood flooring, newer hvac (2021) updated bathroom (2007) with tile flooring and new raised toilets. It has a laundry room with all electric washer and dryer hookups. It has a gas water heater, eat in kitchen with tons of cabinet space and (electric appliances) and bonus room/ den area. Plenty of parking with shaded back yard! This brick beauty is full of potential and just needs a little love from the right buyer! All information deemed reliable, buyer and buyer's agent to verify.
Location
State TN
County Washington
Community Not In Subdivision
Area 0.42
Zoning Residential
Direction From North Roan. Take right onto Mountcastle and then left onto Baxter St. Home on right. See sign.
Rooms
Ensuite Laundry Electric Dryer Hookup, Washer Hookup
Interior
Interior Features Eat-in Kitchen
Laundry Location Electric Dryer Hookup,Washer Hookup
Heating Central
Cooling Central Air
Flooring Carpet, Hardwood, Tile
Fireplaces Number 1
Fireplaces Type Living Room
Fireplace Yes
Window Features Single Pane Windows
Appliance Built-In Electric Oven, Cooktop
Heat Source Central
Laundry Electric Dryer Hookup, Washer Hookup
Exterior
Garage Asphalt
Roof Type Composition
Topography Level
Porch Back, Patio
Parking Type Asphalt
Building
Entry Level One
Sewer Public Sewer
Water Public
Architectural Style Ranch
Structure Type Brick
New Construction No
Schools
Elementary Schools Fairmont
Middle Schools Liberty Bell
High Schools Science Hill
Others
Senior Community No
Tax ID 038n A 006.00
Acceptable Financing Cash, Conventional
Listing Terms Cash, Conventional
Read Less
Bought with Jeff Mayberry • Debby Gibson Real Estate
GET MORE INFORMATION




