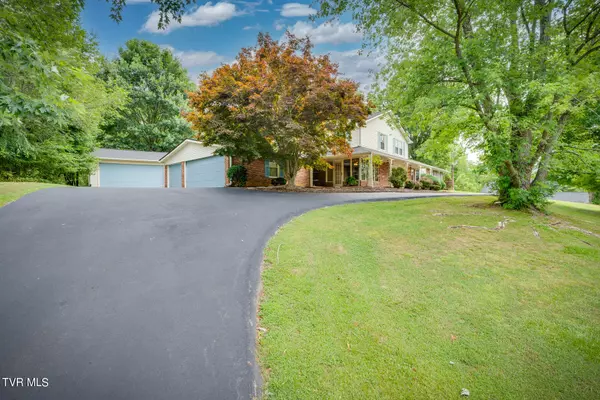For more information regarding the value of a property, please contact us for a free consultation.
2069 Canterbury RD Kingsport, TN 37660
Want to know what your home might be worth? Contact us for a FREE valuation!

Our team is ready to help you sell your home for the highest possible price ASAP
Key Details
Sold Price $462,000
Property Type Single Family Home
Sub Type Single Family Residence
Listing Status Sold
Purchase Type For Sale
Square Footage 3,100 sqft
Price per Sqft $149
Subdivision Ridgefields
MLS Listing ID 9968502
Sold Date 08/19/24
Style Traditional
Bedrooms 5
Full Baths 4
HOA Y/N No
Total Fin. Sqft 3100
Originating Board Tennessee/Virginia Regional MLS
Year Built 1963
Lot Size 0.690 Acres
Acres 0.69
Lot Dimensions 171.7 X 160 IRR
Property Description
Discover your new home in the highly sought-after Ridgefields subdivision of Kingsport, TN! This charming residence offers over 3,000 square feet of warm and welcoming living space, situated on a picturesque corner lot with a circle driveway that provides abundant parking.
From the moment you step inside, you'll feel right at home. The formal living and dining rooms exude timeless charm, while the cozy den is perfect for relaxed gatherings. The sunroom, bathed in natural light, invites you to unwind and enjoy the serene views.
This home features five generous bedrooms, including two owner suites, ensuring comfort and privacy for everyone. The versatile fifth bedroom can easily serve as a bonus room, home office, or creative space. With four full bathrooms, morning routines are seamless for the entire family.
Step outside to the covered front porch, where you can relax and enjoy the view of beautiful mature trees, adding to the home's inviting atmosphere. The expansive four-bay garage, with space for five cars and a workshop, is ideal for car enthusiasts or hobbyists.
Embrace this exceptional home and schedule your showing today.
Location
State TN
County Sullivan
Community Ridgefields
Area 0.69
Zoning GC
Direction From Netherland Inn Rd turn on to Ridgefields Rd. In approx 1 mile turn right onto Chippendale Rd. Then take a right onto Canterbury Rd. Home is on the right.
Rooms
Other Rooms Storage
Primary Bedroom Level First
Ensuite Laundry Electric Dryer Hookup, Washer Hookup
Interior
Interior Features Entrance Foyer, Kitchen/Dining Combo
Laundry Location Electric Dryer Hookup,Washer Hookup
Heating Central, Heat Pump
Cooling Central Air, Heat Pump
Flooring Brick, Hardwood, Laminate, Tile
Fireplaces Number 2
Fireplaces Type Den, Living Room
Fireplace Yes
Appliance Built-In Electric Oven, Cooktop, Dishwasher, Microwave, Refrigerator
Heat Source Central, Heat Pump
Laundry Electric Dryer Hookup, Washer Hookup
Exterior
Garage Asphalt, Circular Driveway
Garage Spaces 4.0
Utilities Available Electricity Connected, Sewer Connected, Water Connected
Roof Type Shingle
Topography Sloped
Parking Type Asphalt, Circular Driveway
Total Parking Spaces 4
Building
Entry Level Tri-Level
Sewer Public Sewer
Water Public
Architectural Style Traditional
Structure Type Brick,Other
New Construction No
Schools
Elementary Schools Washington
Middle Schools Sevier
High Schools Dobyns Bennett
Others
Senior Community No
Tax ID 060b C 003.00
Acceptable Financing Cash, Conventional, FHA, VA Loan
Listing Terms Cash, Conventional, FHA, VA Loan
Read Less
Bought with Laura Holtsclaw • KW Johnson City
GET MORE INFORMATION




