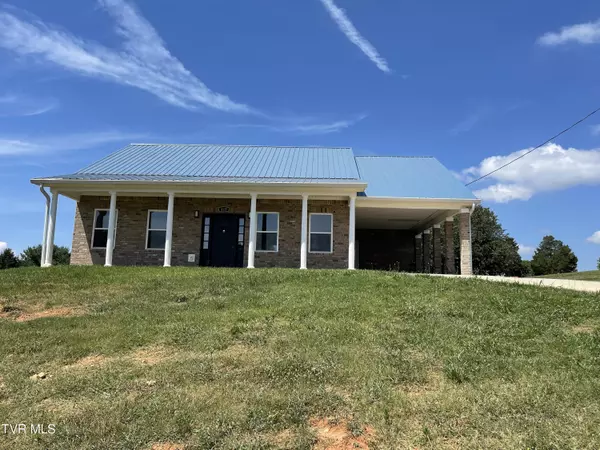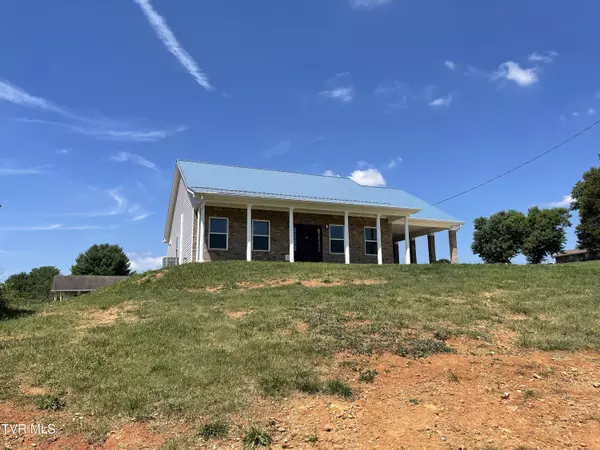For more information regarding the value of a property, please contact us for a free consultation.
415 Wine RD Dandridge, TN 37725
Want to know what your home might be worth? Contact us for a FREE valuation!

Our team is ready to help you sell your home for the highest possible price ASAP
Key Details
Sold Price $315,000
Property Type Single Family Home
Sub Type Single Family Residence
Listing Status Sold
Purchase Type For Sale
Square Footage 1,306 sqft
Price per Sqft $241
Subdivision Not Listed
MLS Listing ID 9967483
Sold Date 08/16/24
Style Ranch
Bedrooms 2
Full Baths 2
HOA Y/N No
Total Fin. Sqft 1306
Originating Board Tennessee/Virginia Regional MLS
Year Built 2024
Lot Size 0.500 Acres
Acres 0.5
Lot Dimensions .50
Property Description
NEW Construction...VIEWS...VIEWS...VIEWS. This home is a brick and vinyl, one level ranch style home. Home features 2 bedrooms an 2 full baths. Exterior is brick and vinyl with a metal roof. Has a one car carport, nice covered front porch with a beautiful view of the mountains. When entering the home you immediately feel at home. Interior features, fireplace in the living room with built-ins, wainscoting in the living room, nice engineered flooring and a unique ceiling fan. Dining room is extra large and has a built-in server. Kitchen is adorable and has a built-in coffee/ wine bar. The master has a en suite with a walk in shower with a built-in bench. Kitchen features granite counter tops, stainless appliances and a stainless farm sink. You will not be disappointed.
Location
State TN
County Jefferson
Community Not Listed
Area 0.5
Zoning Residnetial
Direction I81 toward Knoxville, take the split onto I40 toward Asheville, Exit 424, right at the bottom of the exit, right onto highway 70, right onto Wine rd, Home is on the left. R# 1240/1951C
Rooms
Basement Block
Ensuite Laundry Electric Dryer Hookup, Washer Hookup
Interior
Interior Features Granite Counters, Open Floorplan, Walk-In Closet(s)
Laundry Location Electric Dryer Hookup,Washer Hookup
Heating Electric, Heat Pump, Electric
Cooling Ceiling Fan(s), Central Air, Heat Pump
Flooring Ceramic Tile, Laminate, Luxury Vinyl
Fireplaces Number 1
Fireplaces Type Gas Log, Living Room
Fireplace Yes
Window Features Insulated Windows
Appliance Dishwasher, Electric Range, Microwave, Refrigerator
Heat Source Electric, Heat Pump
Laundry Electric Dryer Hookup, Washer Hookup
Exterior
Garage Driveway, Carport, Concrete
Carport Spaces 1
View Mountain(s)
Roof Type Metal
Topography Level, Sloped
Porch Back, Covered, Front Porch, Patio
Parking Type Driveway, Carport, Concrete
Building
Entry Level One
Foundation Slab
Sewer Septic Tank
Water Public
Architectural Style Ranch
Structure Type Brick,Vinyl Siding
New Construction Yes
Schools
Elementary Schools Dandridge
Middle Schools Maury
High Schools Jefferson
Others
Senior Community No
Tax ID 059 019.03
Acceptable Financing Cash, Conventional, FHA, VA Loan
Listing Terms Cash, Conventional, FHA, VA Loan
Read Less
Bought with Melissa Townsend • REMAX Checkmate, Inc. Realtors
GET MORE INFORMATION




