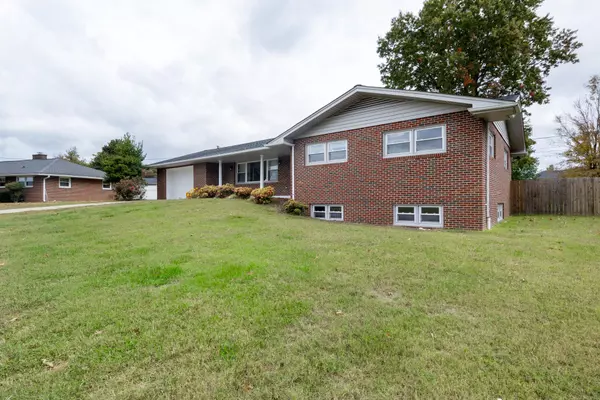For more information regarding the value of a property, please contact us for a free consultation.
209 Bloomington DR Kingsport, TN 37660
Want to know what your home might be worth? Contact us for a FREE valuation!

Our team is ready to help you sell your home for the highest possible price ASAP
Key Details
Sold Price $285,000
Property Type Single Family Home
Sub Type Single Family Residence
Listing Status Sold
Purchase Type For Sale
Square Footage 2,300 sqft
Price per Sqft $123
Subdivision Bloomington Heights
MLS Listing ID 9957977
Sold Date 08/16/24
Style Ranch
Bedrooms 3
Full Baths 2
HOA Y/N No
Total Fin. Sqft 2300
Originating Board Tennessee/Virginia Regional MLS
Year Built 1964
Lot Dimensions 88.77x163.07 Irr
Property Description
Multiple Offer Notification! All offers by 5PM July 2,2024! Back on the Market with no fault of the Seller's!
Convenience is key and this property offers it in abundance. Located in a quite all brick neighborhood close to shopping, hospitals and schools, completely updated with functionality and ease of living. this brick ranch has an attached 2 car garage, ample storage throughout and modern amenities. Generous sized rooms through-out. Full basement with inside and outside entrance perfect for additional accommodations. Step outside and be amazed by the nice totally fenced back yard. The covered patio area is ideal for al fresco dining right off from the kitchen and perfect for outdoor entertaining or just lounging. Contact us today to schedule a private viewing and experience the beauty and convenience this home has to offer.
Location
State TN
County Sullivan
Community Bloomington Heights
Zoning R 1B
Direction From E Center Street, turn R on Clinchfield St. Go across Stone Drive, Turn R on Bloomington Dr, house on Left.
Rooms
Basement Block, Concrete, Exterior Entry, Finished, Full, Partially Finished, Sump Pump, Walk-Out Access
Ensuite Laundry Electric Dryer Hookup, Washer Hookup
Interior
Interior Features Entrance Foyer, Kitchen/Dining Combo, Laminate Counters, Pantry, Radon Mitigation System, Remodeled, Walk-In Closet(s)
Laundry Location Electric Dryer Hookup,Washer Hookup
Heating Heat Pump
Cooling Heat Pump
Flooring Plank
Fireplaces Number 1
Fireplaces Type Kitchen
Equipment Dehumidifier
Fireplace Yes
Window Features Double Pane Windows,Window Treatment-Some
Appliance Dishwasher, Electric Range, Refrigerator
Heat Source Heat Pump
Laundry Electric Dryer Hookup, Washer Hookup
Exterior
Garage Driveway, Concrete, Garage Door Opener
Garage Spaces 2.0
Utilities Available Cable Available
Amenities Available Landscaping
Roof Type Shingle
Topography Level, Sloped
Porch Back, Covered, Rear Patio
Parking Type Driveway, Concrete, Garage Door Opener
Total Parking Spaces 2
Building
Entry Level One
Foundation Block
Sewer Public Sewer
Water Public
Architectural Style Ranch
Structure Type Brick
New Construction No
Schools
Elementary Schools Jackson
Middle Schools Sevierville Middle
High Schools Dobyns Bennett
Others
Senior Community No
Tax ID 046b E 036.00
Acceptable Financing Assumable, Cash, Conventional, FHA, THDA, VA Loan
Listing Terms Assumable, Cash, Conventional, FHA, THDA, VA Loan
Read Less
Bought with Kimberly Leonard • REMAX Checkmate, Inc. Realtors
GET MORE INFORMATION




