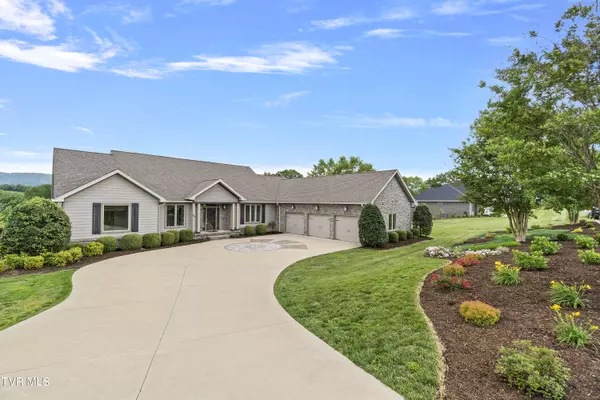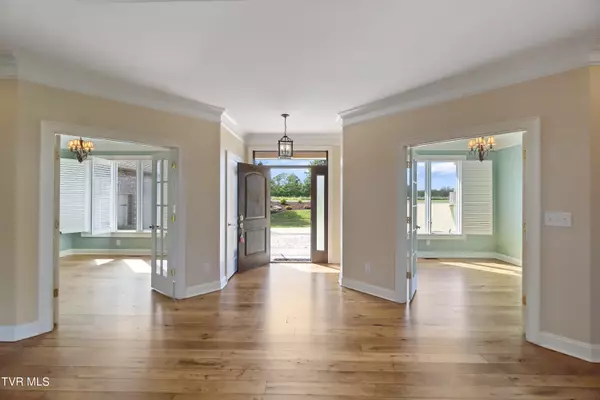For more information regarding the value of a property, please contact us for a free consultation.
261 Riverview DR Greeneville, TN 37743
Want to know what your home might be worth? Contact us for a FREE valuation!

Our team is ready to help you sell your home for the highest possible price ASAP
Key Details
Sold Price $760,000
Property Type Single Family Home
Sub Type Single Family Residence
Listing Status Sold
Purchase Type For Sale
Square Footage 4,489 sqft
Price per Sqft $169
Subdivision The Pointe
MLS Listing ID 9965720
Sold Date 08/16/24
Style Ranch,Traditional
Bedrooms 3
Full Baths 3
Half Baths 1
HOA Fees $33/ann
HOA Y/N Yes
Total Fin. Sqft 4489
Originating Board Tennessee/Virginia Regional MLS
Year Built 2009
Lot Size 1.520 Acres
Acres 1.52
Lot Dimensions 151.2 X 432.66 X IRR
Property Description
Remarkable views await you in this custom built home overlooking the Nolichuckey River. From almost every window on the backside of the house, the views are simply breathtaking. With the combination of rivers and mountains, you may never want to leave. As you pull into the driveway you will want to take note of the center concrete and stone medallion in front of the 3-bay garage. Inside the garage, a lift is in the center bay, making a fourth car easy to store. As you enter the home, you will find two office areas or flex space with built-in book shelves in both. Beaming hickory floors line the entry and throughout the main areas and have been newly refinished. The open area of living room and kitchen pour into the hearth room with a gorgeous stone fireplace. Kitchen also has a roomy pantry, granite countertops and copper farm sink. A split bedroom design offers privacy with the Primary having an ensuite and the other two, a Jack and Jill design. Also inside the ensuite, an extra large tiled bathroom with jacuzzi tub, separate shower, separate water closet, two vanities, one with makeup area, and two walk-in closets. The oversized laundry room is housed just outside the Primary. Downstairs of the home has another 1526 square ft of living space. One area of which could be easily renovated into a theater room, game room or transformed into a Mother-In-Law suite. Navigating the stairs could be challenging, however, there is a chair lift already in place. A full bath is located in the finished area. Several exits lead to the outside of the home where you have a kidney shaped pool, excellent for chilling or entertaining. The space this house has to offer is wonderful. With minor touches, your showcase of a home will be the place you've been dreaming of. Other items of interest, 3 heat pumps, Propane fireplace, 2 tankless hot water units and an exterior irrigation system. Freshly landscaped and power-washed. All measurements, facts and information to be verified by buyer. Home is in an Estate and will be sold as-is, with no warranties or guarantee
Location
State TN
County Greene
Community The Pointe
Area 1.52
Zoning R1
Direction From Hwy 70 South, turn left onto East Allens Bridge Rd. Follow to the Pointe Subdivision, turn right, then right onto Riverwalk Dr. home on left.
Rooms
Basement Exterior Entry, Partially Finished
Interior
Interior Features Built-in Features, Central Vacuum, Eat-in Kitchen, Granite Counters, Kitchen Island, Open Floorplan, Soaking Tub, Whirlpool
Heating Heat Pump
Cooling Heat Pump
Flooring Carpet, Ceramic Tile, Hardwood
Fireplaces Type Gas Log, Living Room
Fireplace Yes
Window Features Double Pane Windows
Appliance Dishwasher, Disposal, Electric Range, Microwave, Refrigerator
Heat Source Heat Pump
Laundry Electric Dryer Hookup, Washer Hookup
Exterior
Parking Features Driveway, Attached, Concrete
Garage Spaces 3.0
Pool In Ground
Amenities Available Landscaping, Spa/Hot Tub
Waterfront Description River Front
View Mountain(s), Creek/Stream
Roof Type Composition
Topography Sloped
Porch Covered, Deck, Front Porch, Rear Patio
Total Parking Spaces 3
Building
Foundation Block
Sewer Septic Tank
Water Public
Architectural Style Ranch, Traditional
Structure Type Brick,Stone
New Construction No
Schools
Elementary Schools Nolichuckey
Middle Schools South Greene
High Schools South Greene
Others
Senior Community No
Tax ID 134p B 033.00
Acceptable Financing Cash, Conventional, VA Loan
Listing Terms Cash, Conventional, VA Loan
Read Less
Bought with Non Member • Non Member



