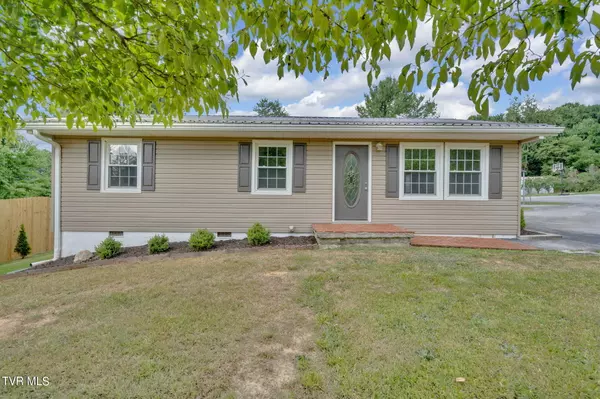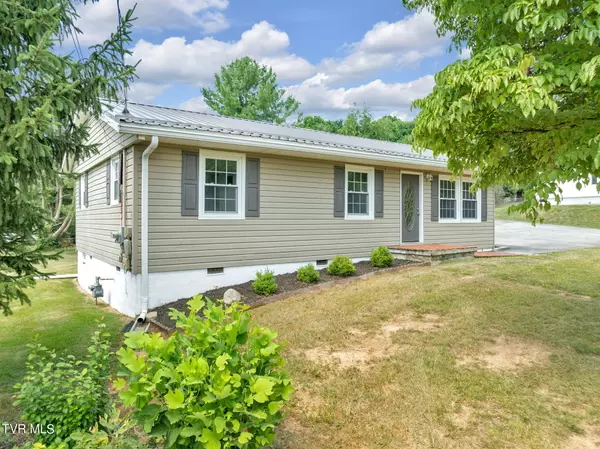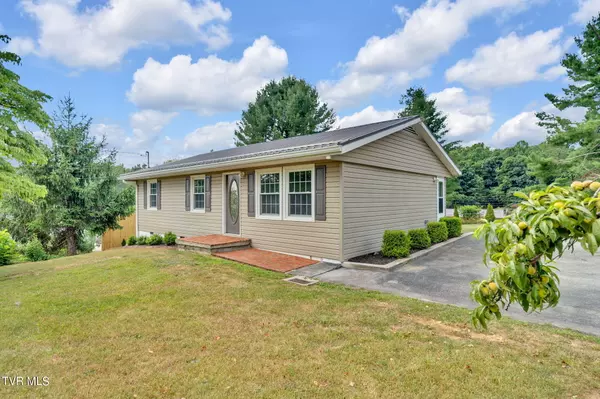For more information regarding the value of a property, please contact us for a free consultation.
15518 Industrial Park RD Bristol, VA 24202
Want to know what your home might be worth? Contact us for a FREE valuation!

Our team is ready to help you sell your home for the highest possible price ASAP
Key Details
Sold Price $192,000
Property Type Single Family Home
Sub Type Single Family Residence
Listing Status Sold
Purchase Type For Sale
Square Footage 1,000 sqft
Price per Sqft $192
Subdivision Greenbriar Estates
MLS Listing ID 9968409
Sold Date 08/14/24
Style Ranch
Bedrooms 3
Full Baths 1
HOA Y/N No
Total Fin. Sqft 1000
Originating Board Tennessee/Virginia Regional MLS
Year Built 1975
Lot Size 0.300 Acres
Acres 0.3
Lot Dimensions 150x86x149x86
Property Description
Newly renovated home in a convenient location! Within minutes of downtown Abingdon and Exit 7 Bristol shopping and restaurants, this home certainly offers a great location close to everything you need. The kitchen was just remodeled with new, white, shaker-style cabinets, new butcher block countertops and a full suite of brand new stainless steel appliances including a refrigerator, range, dishwasher and above-range microwave. The living room, hallway and 3 bedrooms have updated luxury vinyl tile floors. The hallway bath is a great size and includes a double vanity along with the hookups for a washer and dryer (natural gas AND electric hookup available for dryer). You'll also enjoy the level front and back yards and a new wooden privacy fence between you and the neighbor. There's also a detached storage building and a single-car carport. Freshly painted throughout, you'll enjoy this home being move-in ready with all the work having already been done. (Updated plumbing; metal roof less than 10 years old; heat pump for heating and air conditioning; supplemental natural gas heater installed; natural gas connected; Fiber-optic internet available.) With very few move-in ready homes available in this price range, schedule your showing TODAY!
Location
State VA
County Washington
Community Greenbriar Estates
Area 0.3
Zoning R2
Direction I-81 N to exit 10. Left on F-310. Right on Lee Highway. In 1.8 miles, turn left on Industrial Park Rd (at traffic light). In 0.2 miles, home is on the left with sign at the road.
Rooms
Other Rooms Outbuilding
Basement Crawl Space
Interior
Interior Features Eat-in Kitchen
Heating Heat Pump
Cooling Heat Pump
Flooring Ceramic Tile, Luxury Vinyl
Window Features Insulated Windows
Appliance Dishwasher, Electric Range, Microwave, Refrigerator
Heat Source Heat Pump
Laundry Electric Dryer Hookup, Gas Dryer Hookup, Washer Hookup
Exterior
Parking Features Asphalt, Carport
Carport Spaces 1
Utilities Available Cable Available, Electricity Connected, Natural Gas Connected, Phone Available, Water Connected, See Remarks
Roof Type Metal
Topography Level, Rolling Slope
Porch Front Porch
Building
Entry Level One
Foundation Block
Sewer Septic Tank
Water Public
Architectural Style Ranch
Structure Type Vinyl Siding
New Construction No
Schools
Elementary Schools High Point
Middle Schools Wallace
High Schools John S. Battle
Others
Senior Community No
Tax ID 143a2 1 16 029005
Acceptable Financing Cash, Conventional, FHA, THDA, USDA Loan, VA Loan, VHDA
Listing Terms Cash, Conventional, FHA, THDA, USDA Loan, VA Loan, VHDA
Read Less
Bought with Kelly Moran • HBX Realty of Keller Williams



