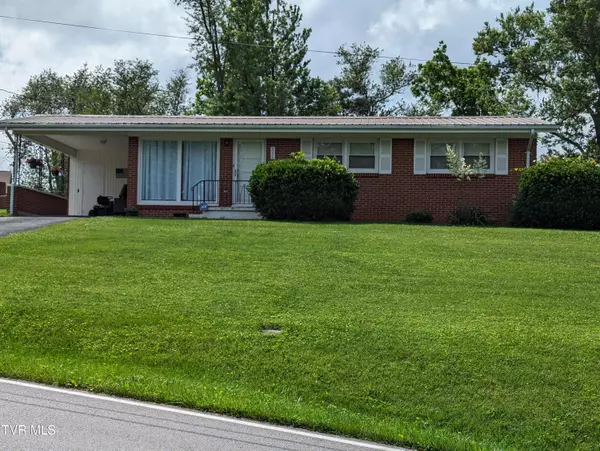For more information regarding the value of a property, please contact us for a free consultation.
511 West ST Greeneville, TN 37745
Want to know what your home might be worth? Contact us for a FREE valuation!

Our team is ready to help you sell your home for the highest possible price ASAP
Key Details
Sold Price $230,000
Property Type Single Family Home
Sub Type Single Family Residence
Listing Status Sold
Purchase Type For Sale
Square Footage 1,085 sqft
Price per Sqft $211
Subdivision College Hills
MLS Listing ID 9966941
Sold Date 08/15/24
Style Ranch
Bedrooms 3
Full Baths 1
HOA Y/N No
Total Fin. Sqft 1085
Originating Board Tennessee/Virginia Regional MLS
Year Built 1956
Lot Size 0.460 Acres
Acres 0.46
Lot Dimensions 86 x 207.7 x IRR
Property Description
Beautiful brick ranch home with an updated Bath Fitter bathroom, 3 bedrooms, separate laundry room, spacious eat in kitchen, good sized living room and laminate and vinyl flooring, except for one bedroom that is carpeted. All appliances convey, including washer and dryer. All new pex plumbing lines and new windows. A metal roof and vinyl soffit and trim insure a no maintenance exterior. Large storage building conveys. Attached carport. There is a nice concrete patio in the back with nearby brick grill. Enjoy the mountain view from the elevated yard. Interior has been recently painted. Excellent location near Tusculum University, Walmart, other retail and restaurants. Some furnishings may be negotiable. Move in ready! Make your offer soon!
Location
State TN
County Greene
Community College Hills
Area 0.46
Zoning Residential
Direction Next to Doak Elementary School turn onto West St. House will be on your left near intersection with Hermitage Street. From 11E, past Walmart, turn onto College Hills Dr., right on Hermitage, left on West, house is third on the right.
Rooms
Other Rooms Outbuilding
Basement Crawl Space
Interior
Interior Features Eat-in Kitchen, Laminate Counters
Heating Central, Electric, Heat Pump, Electric
Cooling Central Air, Heat Pump
Flooring Carpet, Laminate, Vinyl
Window Features Double Pane Windows,Window Treatment-Negotiable
Appliance Dryer, Electric Range, Microwave, Refrigerator, Washer
Heat Source Central, Electric, Heat Pump
Laundry Electric Dryer Hookup, Washer Hookup
Exterior
Exterior Feature Outdoor Grill
Parking Features Attached, Carport
Carport Spaces 1
Amenities Available Landscaping
View Mountain(s)
Roof Type Metal
Topography Sloped
Porch Front Porch, Rear Patio
Building
Entry Level One
Foundation Block
Sewer Septic Tank
Water Public
Architectural Style Ranch
Structure Type Brick
New Construction No
Schools
Elementary Schools Doak
Middle Schools Chuckey Doak
High Schools Chuckey Doak
Others
Senior Community No
Tax ID 088j A 006.00
Acceptable Financing Cash, Conventional, FHA, VA Loan
Listing Terms Cash, Conventional, FHA, VA Loan
Read Less
Bought with Cheryl Fillers • Greeneville Real Estate & Auction Team



