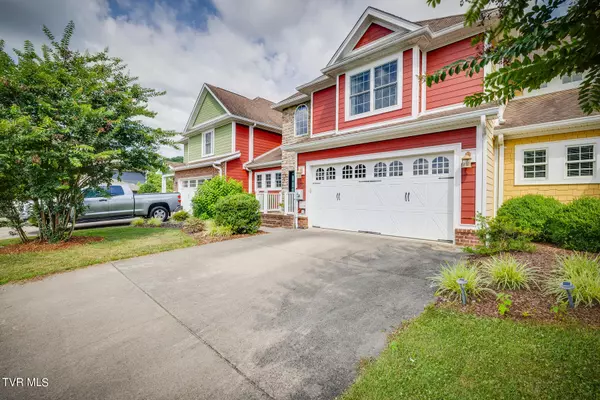For more information regarding the value of a property, please contact us for a free consultation.
2760 Edinburgh Channel RD Kingsport, TN 37664
Want to know what your home might be worth? Contact us for a FREE valuation!

Our team is ready to help you sell your home for the highest possible price ASAP
Key Details
Sold Price $390,000
Property Type Single Family Home
Sub Type PUD
Listing Status Sold
Purchase Type For Sale
Square Footage 2,130 sqft
Price per Sqft $183
Subdivision Edinburgh
MLS Listing ID 9968132
Sold Date 08/15/24
Style PUD,Townhouse
Bedrooms 3
Full Baths 3
Half Baths 1
HOA Fees $82/mo
HOA Y/N Yes
Total Fin. Sqft 2130
Originating Board Tennessee/Virginia Regional MLS
Year Built 2008
Lot Dimensions 70x67
Property Description
Living at its finest! This stunning 2-story townhouse was built in 2008 and has been meticulously maintained in a highly sought after neighborhood! Open floor plan with natural light and a spacious living area! Spacious primary bedroom is located on the main level. Upstairs has 2 additional bedrooms, and each has a full bathroom. Charming back patio has an outdoor grill and fireplace. Convenient location to downtown and I-81, this townhouse combines the convenience of city living with the tranquility of a residential neighborhood. Recent updates include remote shades in Great Room, Water Heater, HVAC, Range, Dishwasher, Microwave, Refrigerator, and landscaping. Schedule your showing today and envision the possibilities of calling this beautiful place your home!
Location
State TN
County Sullivan
Community Edinburgh
Zoning Residential
Direction From Kingsport: Rock Springs Exit, Right on Rock Spring Road, Right at second entrance to Edinburgh; House on Left
Rooms
Basement Crawl Space, Sump Pump
Primary Bedroom Level First
Ensuite Laundry Electric Dryer Hookup, Washer Hookup
Interior
Interior Features Central Vac (Plumbed), Granite Counters, Open Floorplan, Walk-In Closet(s)
Laundry Location Electric Dryer Hookup,Washer Hookup
Heating Electric, Heat Pump, Electric
Cooling Heat Pump
Flooring Carpet, Ceramic Tile, Hardwood
Fireplace No
Appliance Dishwasher, Electric Range, Microwave, Refrigerator
Heat Source Electric, Heat Pump
Laundry Electric Dryer Hookup, Washer Hookup
Exterior
Exterior Feature Outdoor Fireplace, Outdoor Grill
Garage Driveway, Concrete, Garage Door Opener
Pool Community
Utilities Available Electricity Connected, Sewer Connected, Water Connected, Cable Connected
Roof Type Shingle
Topography Level
Porch Covered, Front Patio, Rear Porch
Parking Type Driveway, Concrete, Garage Door Opener
Building
Entry Level Two
Sewer Public Sewer
Water Public
Architectural Style PUD, Townhouse
Structure Type HardiPlank Type,Stone Veneer
New Construction No
Schools
Elementary Schools John Adams
Middle Schools Robinson
High Schools Dobyns Bennett
Others
Senior Community No
Tax ID 119a D 006.00
Acceptable Financing Cash, Conventional, FHA, VA Loan
Listing Terms Cash, Conventional, FHA, VA Loan
Read Less
Bought with Todd Nickens • Weichert Realtors Saxon Clark JC
GET MORE INFORMATION




