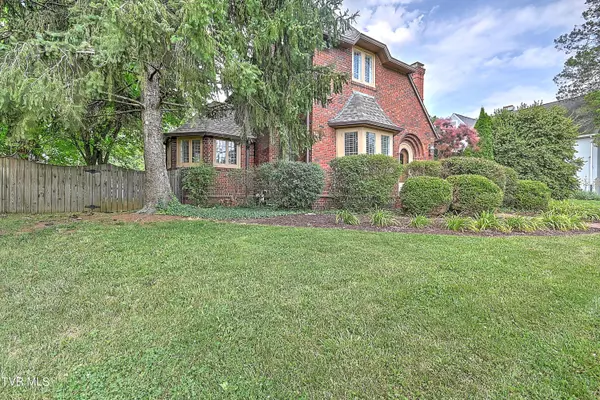For more information regarding the value of a property, please contact us for a free consultation.
1122 Watauga ST Kingsport, TN 37660
Want to know what your home might be worth? Contact us for a FREE valuation!

Our team is ready to help you sell your home for the highest possible price ASAP
Key Details
Sold Price $585,000
Property Type Single Family Home
Sub Type Single Family Residence
Listing Status Sold
Purchase Type For Sale
Square Footage 3,136 sqft
Price per Sqft $186
Subdivision Not In Subdivision
MLS Listing ID 9967296
Sold Date 08/01/24
Style French Provincial
Bedrooms 5
Full Baths 3
HOA Y/N No
Total Fin. Sqft 3136
Originating Board Tennessee/Virginia Regional MLS
Year Built 1920
Lot Size 1.290 Acres
Acres 1.29
Lot Dimensions 119X255 IRR, 164X125 IRR, 136.67 X 185.8 IRR
Property Description
Welcome to this beautifully preserved, all brick, historic home in the heart of Kingsport on Watauga St. Built in 1920, this exquisite property combines timeless elegance with modern updates, offering a unique living experience for those who appreciate classic architecture and charm.
Key features of this home include the arched front door, the stunning hardwood floors, intricate moldings, and architectural details throughout. A spacious home providing 5 bedrooms, and over 3,100 square feet of living space. The dream kitchen has been graciously updated with high-end appliances, white cabinetry, granite counters, and under cabinet lighting. The living room is bright and airy with large windows, original fireplace and french doors to the garden patio. Formal dining area with vintage chandelier, classic built-ins, and cozy fireplace, offering plenty of room for hosting gatherings.
Upstairs as you approach the landing, look up, this skylight was original to the home. There are 5 bedrooms, the primary bedroom has a fireplace with cove ceilings, another bedroom with built-ins and sitting nook, so many unique details in all of the bedrooms. There are 2 full baths on this level, with vintage tile, that have been beautifully maintained to keep the home's charming character. The home also provides an unfinished basement.
Outside, step into your own outdoor oasis, beautifully landscaped with mature trees, a charming garden and spacious patio perfect for entertaining or relaxing. The home includes 3 parcels, which total 1.29 acres, a detached garage with a finished basement known as The Diffendorfer, bar/man cave is perfect for gatherings or cozying up by the fire. Located in a desirable neighborhood close to downtown Kingsport, with easy access to local shops, restaurants, and schools.
Schedule your private showing appointment today!
All info taken from seller and tax records. Buyer and buyers agents to verify all information contained herein. *Designed by architect Allen Dryden Sr. It is well known as the ''House on the Hill'' and featured in the postcard, ''Night Time Scene on Watauga Street'' and in several featured articles in the Times News.
This home is a true piece of Kingsport's history, offering a glimpse into the past while providing the comforts of contemporary living. Making this a dream home for history enthusiasts and those seeing a unique character-filled residence. Don't miss the opportunity to own a piece of Kingsport's heritage.
Location
State TN
County Sullivan
Community Not In Subdivision
Area 1.29
Zoning Residential
Direction Center St toward Downtown Kingsport. Turn right onto Oak St. 5 blocks to Watauga St. Turn left. Go past Linville St, House will be down on the right. Driveway at rear of house., access is between 1130 and 1140 Watauga.
Rooms
Basement Concrete, Unfinished
Ensuite Laundry Electric Dryer Hookup, Washer Hookup
Interior
Interior Features Entrance Foyer, Granite Counters
Laundry Location Electric Dryer Hookup,Washer Hookup
Heating Central
Cooling Central Air
Flooring Ceramic Tile, Hardwood
Fireplaces Number 3
Fireplaces Type Brick
Fireplace Yes
Appliance Dishwasher, Electric Range, Microwave, Refrigerator
Heat Source Central
Laundry Electric Dryer Hookup, Washer Hookup
Exterior
Exterior Feature Garden
Garage Circular Driveway, Detached, Garage Door Opener
Garage Spaces 2.0
Roof Type Shingle
Topography Level, Sloped
Porch Covered, Patio, Rear Porch, Screened
Parking Type Circular Driveway, Detached, Garage Door Opener
Total Parking Spaces 2
Building
Entry Level Two
Foundation Concrete Perimeter
Sewer Public Sewer
Water Public
Architectural Style French Provincial
Structure Type Brick,Wood Siding,Plaster
New Construction No
Schools
Elementary Schools Lincoln
Middle Schools Sevier
High Schools Dobyns Bennett
Others
Senior Community No
Tax ID 046j H 010.00
Acceptable Financing Cash, Conventional
Listing Terms Cash, Conventional
Read Less
Bought with Sissy Hopson • Blue Ridge Properties
GET MORE INFORMATION




