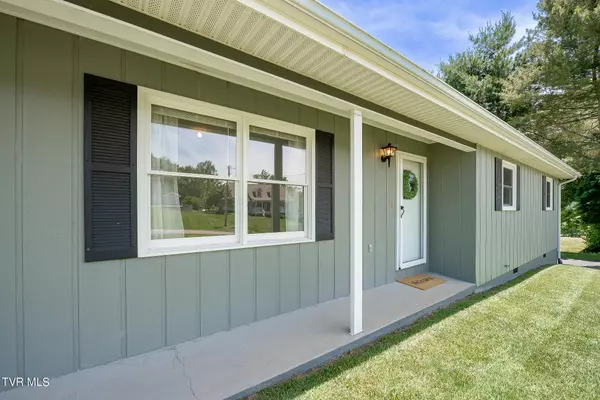For more information regarding the value of a property, please contact us for a free consultation.
23307 Pioneer DR Bristol, VA 24202
Want to know what your home might be worth? Contact us for a FREE valuation!

Our team is ready to help you sell your home for the highest possible price ASAP
Key Details
Sold Price $195,000
Property Type Single Family Home
Sub Type Single Family Residence
Listing Status Sold
Purchase Type For Sale
Square Footage 1,272 sqft
Price per Sqft $153
Subdivision Washington Heights
MLS Listing ID 9966616
Sold Date 08/07/24
Style Ranch
Bedrooms 3
Full Baths 2
HOA Y/N No
Total Fin. Sqft 1272
Originating Board Tennessee/Virginia Regional MLS
Year Built 1992
Lot Size 0.520 Acres
Acres 0.52
Lot Dimensions 112 x 192
Property Description
Welcome to this immaculate, one-level home with a large flat backyard on a quiet, peaceful street in Washington Heights. This tranquil property boasts an eat-in kitchen, living room and foyer along with a laundry and carport complete with an exterior storage closet. The three bedrooms are spacious, with one full bath in the hallway and one full bath attached to the primary bedroom. Finally, step outside the back door into your spacious, level backyard ready for you to make it your own. This well-kept home is all on one level in a convenient location. Just minutes from the Pinnacle and Bristol Regional Medical Center, yet in a beautiful, country setting. USDA eligible!
Schedule your tour today!
Location
State VA
County Sullivan
Community Washington Heights
Area 0.52
Zoning R
Direction From 81 at the Pinnacle, take 11W to right on Reedy Creek Rd to right on Pioneer Dr.
Rooms
Basement Crawl Space
Interior
Interior Features Primary Downstairs, Eat-in Kitchen, Entrance Foyer, Shower Only
Heating Baseboard
Cooling Ceiling Fan(s), Window Unit(s)
Flooring Carpet, Laminate
Fireplace No
Window Features Insulated Windows
Appliance Microwave, Range, Refrigerator
Heat Source Baseboard
Laundry Electric Dryer Hookup, Washer Hookup
Exterior
Parking Features Driveway, Asphalt, Carport
Carport Spaces 1
Roof Type Composition
Topography Level, Rolling Slope
Porch Front Patio
Building
Entry Level One
Foundation Block
Sewer Septic Tank
Water Public
Architectural Style Ranch
Structure Type Wood Siding
New Construction No
Schools
Elementary Schools Valley Institute
Middle Schools Wallace
High Schools John S. Battle
Others
Senior Community No
Tax ID 158c 2 1
Acceptable Financing Cash, Conventional, FHA, USDA Loan, VA Loan, VHDA
Listing Terms Cash, Conventional, FHA, USDA Loan, VA Loan, VHDA
Read Less
Bought with Non Member • Non Member



