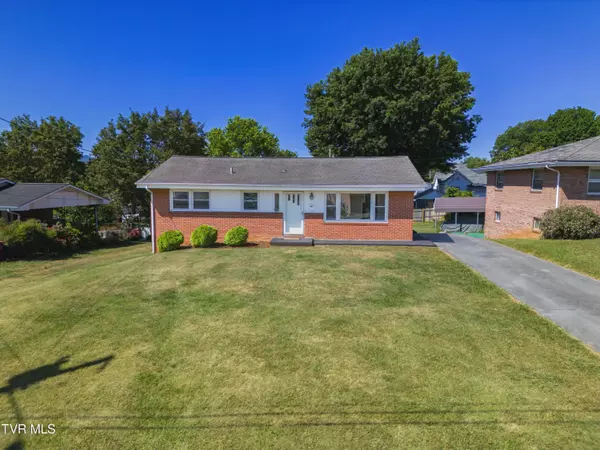For more information regarding the value of a property, please contact us for a free consultation.
605 Wendover DR Johnson City, TN 37604
Want to know what your home might be worth? Contact us for a FREE valuation!

Our team is ready to help you sell your home for the highest possible price ASAP
Key Details
Sold Price $294,900
Property Type Single Family Home
Sub Type Single Family Residence
Listing Status Sold
Purchase Type For Sale
Square Footage 1,595 sqft
Price per Sqft $184
Subdivision Not In Subdivision
MLS Listing ID 9967825
Sold Date 08/05/24
Style Ranch
Bedrooms 3
Full Baths 1
Half Baths 1
HOA Y/N No
Total Fin. Sqft 1595
Originating Board Tennessee/Virginia Regional MLS
Year Built 1960
Lot Size 9,147 Sqft
Acres 0.21
Lot Dimensions Irr 60x157.32
Property Description
Welcome home to Wendover Drive! This freshly updated 3 bed, 2 bath home has tasteful finishes throughout, including newly refinished hardwood floors! Featuring a new HVAC unit, a beautifully finished basement, and renovated bathrooms and a chef's kitchen you'll love. The large bay window in the living room, along with light and bright color finishes welcome you in to the open floorplan. A great backyard and spacious finished daylight basement with plenty of storage areas are ideal for any stage of life. All of this in the most ideal and convenient location in Johnson City! Schedule your showing today!
Location
State TN
County Washington
Community Not In Subdivision
Area 0.21
Zoning R
Direction N. Roan St. to John Exum Parkway. Turn right onto Wendover Dr. Home on Left.
Rooms
Other Rooms Shed(s)
Basement Partially Finished, Sump Pump, Walk-Out Access
Interior
Interior Features Primary Downstairs, Granite Counters
Heating Central, Electric, Heat Pump, Electric
Cooling Ceiling Fan(s), Central Air, Heat Pump
Flooring Hardwood, Tile
Window Features Insulated Windows
Appliance Built-In Electric Oven, Dishwasher, Electric Range, Microwave, Refrigerator
Heat Source Central, Electric, Heat Pump
Laundry Electric Dryer Hookup, Washer Hookup
Exterior
Exterior Feature Garden
Parking Features Deeded, Driveway, Asphalt
Roof Type Shingle
Topography Level, Sloped
Porch Covered, Front Porch, Rear Patio
Building
Foundation Block
Sewer Public Sewer
Water Public
Architectural Style Ranch
Structure Type Brick
New Construction No
Schools
Elementary Schools North Side
Middle Schools Liberty Bell
High Schools Science Hill
Others
Senior Community No
Tax ID 046o H 033.00
Acceptable Financing Cash, Conventional
Listing Terms Cash, Conventional
Read Less
Bought with Dale Slivka • KW Johnson City



