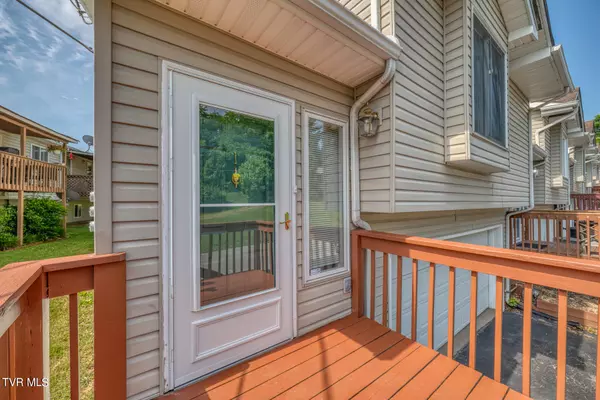For more information regarding the value of a property, please contact us for a free consultation.
105 Cedar Grove RD #1 Johnson City, TN 37601
Want to know what your home might be worth? Contact us for a FREE valuation!

Our team is ready to help you sell your home for the highest possible price ASAP
Key Details
Sold Price $209,000
Property Type Condo
Sub Type Condominium
Listing Status Sold
Purchase Type For Sale
Square Footage 1,503 sqft
Price per Sqft $139
Subdivision Not Listed
MLS Listing ID 9967443
Sold Date 08/05/24
Style Contemporary,Townhouse
Bedrooms 3
Full Baths 2
Half Baths 1
HOA Fees $90/mo
HOA Y/N Yes
Total Fin. Sqft 1503
Originating Board Tennessee/Virginia Regional MLS
Year Built 1995
Property Description
Upscale 3 Bedroom 2.5 Bath END Unit condo with 2 Car Garage. Perfect Location between Johnson City and Elizabethton offers an abundance of light over open-concept living with skylight windows nestled in cathedral ceilings! The location is ideal, very close to Milligan College, ETSU and walking distance to the Tweetsie Trail, this gorgeous end unit condo is complete with updated flooring , gas fireplace, New kitchen tile and New appliances. Covered back porch, tiled walk-in shower, and 2-car garage. All info deemed reliable, buyer's agent to verify.
Location
State TN
County Carter
Community Not Listed
Zoning Residential
Direction From Johnson City take Milligan Hwy, just past Milligan College turn left on Cedar Grove Rd. Condo first on left.
Rooms
Basement Finished
Ensuite Laundry Electric Dryer Hookup, Washer Hookup
Interior
Interior Features Built-in Features, Kitchen/Dining Combo, Open Floorplan, Remodeled
Laundry Location Electric Dryer Hookup,Washer Hookup
Heating Electric, Heat Pump, Electric
Cooling Heat Pump
Flooring Hardwood, Laminate, Luxury Vinyl
Fireplaces Number 1
Fireplaces Type Gas Log, Living Room
Fireplace Yes
Window Features Insulated Windows,Skylight(s)
Appliance Cooktop, Dishwasher, Electric Range, Microwave
Heat Source Electric, Heat Pump
Laundry Electric Dryer Hookup, Washer Hookup
Exterior
Garage Attached, Garage Door Opener
Garage Spaces 2.0
Roof Type Asphalt
Topography Rolling Slope
Porch Back, Covered, Deck
Parking Type Attached, Garage Door Opener
Total Parking Spaces 2
Building
Entry Level Two
Foundation Block
Sewer Public Sewer
Water Public
Architectural Style Contemporary, Townhouse
Structure Type Vinyl Siding
New Construction No
Schools
Elementary Schools Happy Valley
Middle Schools Happy Valley
High Schools Happy Valley
Others
Senior Community No
Tax ID 055d B 016.00
Acceptable Financing Cash, Conventional, FHA, USDA Loan, VA Loan
Listing Terms Cash, Conventional, FHA, USDA Loan, VA Loan
Read Less
Bought with Cory Parsons • eXp Realty, LLC
GET MORE INFORMATION




