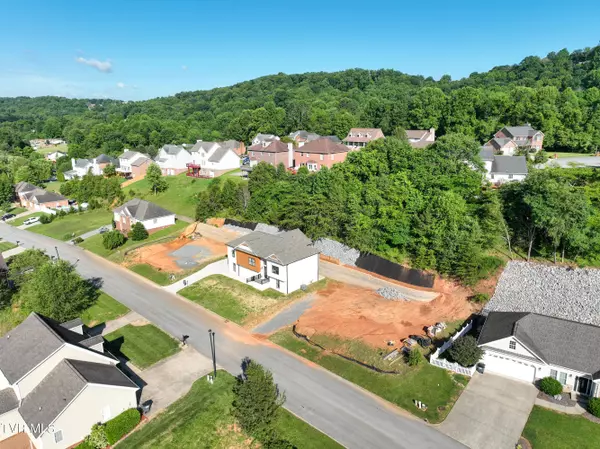For more information regarding the value of a property, please contact us for a free consultation.
4724 Sterling LN Kingsport, TN 37664
Want to know what your home might be worth? Contact us for a FREE valuation!

Our team is ready to help you sell your home for the highest possible price ASAP
Key Details
Sold Price $455,000
Property Type Single Family Home
Sub Type Single Family Residence
Listing Status Sold
Purchase Type For Sale
Square Footage 2,544 sqft
Price per Sqft $178
Subdivision Rosedale
MLS Listing ID 9966564
Sold Date 08/05/24
Style Split Foyer
Bedrooms 4
Full Baths 3
HOA Y/N No
Total Fin. Sqft 2544
Originating Board Tennessee/Virginia Regional MLS
Year Built 2023
Lot Size 9,583 Sqft
Acres 0.22
Lot Dimensions 88.95 x 106.50
Property Description
New custom-built construction in a great location! This new split-foyer home in the Cooks Valley community is eye-catching both inside and out, featuring beautiful hardwood-style flooring and elegant light fixtures throughout, as well as the peace of mind that comes from owning a newly built home. From the bright and welcoming foyer, walk up the short staircase to the spacious open-concept main floor. Here, you'll find a living room that features a stunning vaulted wood ceiling and beautiful brick fireplace; a formal dining room with lots of natural light; and a luxury eat-in kitchen with granite countertops, tile backsplash, and stainless-steel appliances. The breakfast area opens onto a spacious back deck with a ceiling fan for unparallelled outdoor enjoyment. The main floor is also home to three bedrooms, including the primary bedroom — a relaxing retreat with a private en suite bath enhanced with a double-sink vanity, granite countertops, a stunning tile shower, a separate tub, and even a large walk-in closet! Downstairs, you'll find a two-car garage and workshop or storage space in the walkout basement. A fourth bedroom is located downstairs as well, with its own full bath featuring an attractive wood vanity and tub/shower combination. The home's location makes it easy to drive to local schools, shopping and dining options, outdoor activities, hospitals, and more. Don't miss out on the opportunity to own a pristine, one-of-a-kind home full of modern luxuries. Out back you will find 2 private patio areas, perfect for a hot tub or grill. If more land is desired, the adjacent lots are available for purchase!
Location
State TN
County Sullivan
Community Rosedale
Area 0.22
Zoning Residential
Direction Take Memorial Blvd. turn right on onto Harbor Chapel Rd., stay straight and the road will into Cooks Valley Rd. Turn left on June Dr., right on Sterling Ln. onto Rosedale. House will be on the right.
Rooms
Basement Finished, Walk-Out Access
Interior
Interior Features Built-in Features, Kitchen/Dining Combo, Utility Sink
Heating Central, Fireplace(s)
Cooling Central Air
Flooring Ceramic Tile, Hardwood
Fireplaces Number 1
Fireplaces Type Living Room
Fireplace Yes
Window Features Double Pane Windows
Appliance Dishwasher, Range
Heat Source Central, Fireplace(s)
Exterior
Exterior Feature Balcony
Garage Deeded, Attached, Concrete
Garage Spaces 2.0
Community Features Curbs
Amenities Available Landscaping
View Mountain(s)
Roof Type Shingle
Topography Level, Rolling Slope
Porch Front Porch, Rear Patio
Parking Type Deeded, Attached, Concrete
Total Parking Spaces 2
Building
Entry Level Two
Foundation Block
Sewer Public Sewer
Water Public
Architectural Style Split Foyer
Structure Type Brick,HardiPlank Type
New Construction Yes
Schools
Elementary Schools Johnson
Middle Schools Robinson
High Schools Dobyns Bennett
Others
Senior Community No
Tax ID 062e F 007.00
Acceptable Financing Cash, Conventional, FHA, THDA, VA Loan
Listing Terms Cash, Conventional, FHA, THDA, VA Loan
Read Less
Bought with Ricky Reed • Blue Ridge Properties
GET MORE INFORMATION




