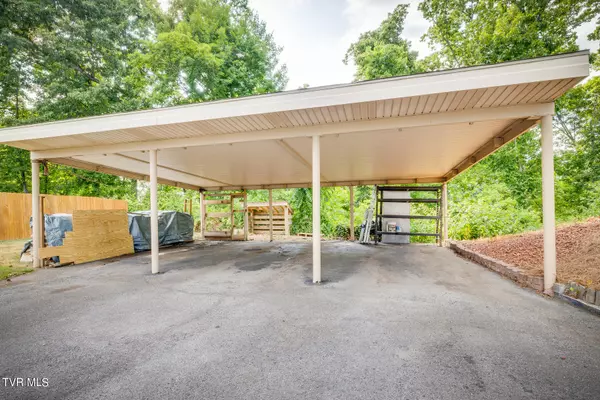For more information regarding the value of a property, please contact us for a free consultation.
312 Mcteer DR Kingsport, TN 37663
Want to know what your home might be worth? Contact us for a FREE valuation!

Our team is ready to help you sell your home for the highest possible price ASAP
Key Details
Sold Price $429,000
Property Type Single Family Home
Sub Type Single Family Residence
Listing Status Sold
Purchase Type For Sale
Square Footage 3,464 sqft
Price per Sqft $123
Subdivision Hemlock Dr
MLS Listing ID 9968172
Sold Date 08/05/24
Style See Remarks
Bedrooms 4
Full Baths 3
Half Baths 1
HOA Y/N No
Total Fin. Sqft 3464
Originating Board Tennessee/Virginia Regional MLS
Year Built 1958
Lot Size 1.480 Acres
Acres 1.48
Lot Dimensions see deed
Property Description
This semi-private, architecturally-designed mid-century modern retreat is nestled on app. 1.5 acres. This property has much to offer. Upon entry, you are greeted by a sunroom area, heated and cooled, ideal for relaxation or entertaining. The kitchen is charming with lots of warm cabinetry, large basin sink, and eat-in breakfast nook. Off the kitchen is a dining area, with bar, that seamlessly flows into the living area which showcases hardwood flooring, wall-to-wall fireplace with gas logs. Do not overlook the wooden beams, large windows that overlook the front yard, and sliding doors to access the expansive balcony. Conveniently located off the living room is a half bath, with ease of access for guests. Along the hallway, discover an abundance of storage space and three bedrooms with freshly cleaned carpet. The primary bedroom is generously-sized and includes an adjacent bath, double closets, and balcony access. In addition, the main-level offers two other bedrooms with a nearby bath featuring a Cinderella tub/shower. For additional living space, the downstairs area houses a den area with a wood-burning fireplace, a potential extra bedroom with full bath, a laundry room, formerly used as a gym, and a large room housing the heat-pump and electrical with a standup water basin. Exterior features include a spacious 3-car covered carport, wooden privacy fence which envelopes the backyard with a grassy area perfect for play, entertainment, and a firepit for outdoor gatherings. Lovers of outdoors will appreciate the potential garden area, apple, peach, nectarine, cherry and hazelnut trees, blackberries, rainwater catcher and water reservoir, small greenhouse, and stand-up shed. Also, for pet-lovers, a quarter acre, fenced in front yard. Two gas tanks, stand-up shed and greenhouse can stay at buyer request. Heat Pump 2022, Roof 2021. Agents see document online with improvements. All information is deemed reliable but not guaranteed, buyer to verify info. contained herein
Location
State TN
County Sullivan
Community Hemlock Dr
Area 1.48
Zoning Residential
Direction On Fort Henry Drive in Colonial Heights, make a left on Colonial Heights Rd, Left on McTeer, last house on McTeer
Rooms
Other Rooms Storage
Basement Exterior Entry, Full, Heated, Interior Entry, Partially Finished, Walk-Out Access
Interior
Interior Features Balcony, Bar, Built-in Features, Eat-in Kitchen, Garden Tub, Laminate Counters, Open Floorplan
Heating Heat Pump
Cooling Heat Pump
Flooring Carpet, Ceramic Tile, Hardwood
Fireplaces Number 2
Fireplaces Type Basement, Brick, Den, Gas Log, Insert, Living Room, Wood Burning Stove
Fireplace Yes
Appliance Dishwasher, Electric Range, Microwave
Heat Source Heat Pump
Exterior
Exterior Feature Balcony, Garden
Garage Deeded, Driveway, Asphalt, Carport, Detached, Parking Pad, Shared Driveway
Carport Spaces 3
Amenities Available Landscaping
View Mountain(s)
Roof Type Other
Topography Level, Sloped
Porch Back, Balcony, Covered, Rear Patio
Parking Type Deeded, Driveway, Asphalt, Carport, Detached, Parking Pad, Shared Driveway
Building
Entry Level One
Foundation Block
Sewer Septic Tank
Water Public
Architectural Style See Remarks
Structure Type Brick,Wood Siding,Plaster
New Construction No
Schools
Elementary Schools Sullivan
Middle Schools Sullivan Central Middle
High Schools West Ridge
Others
Senior Community No
Tax ID 092c A 014.00
Acceptable Financing Cash, Conventional, FHA, VA Loan
Listing Terms Cash, Conventional, FHA, VA Loan
Read Less
Bought with Debi Bartley • REMAX Checkmate, Inc. Realtors
GET MORE INFORMATION




