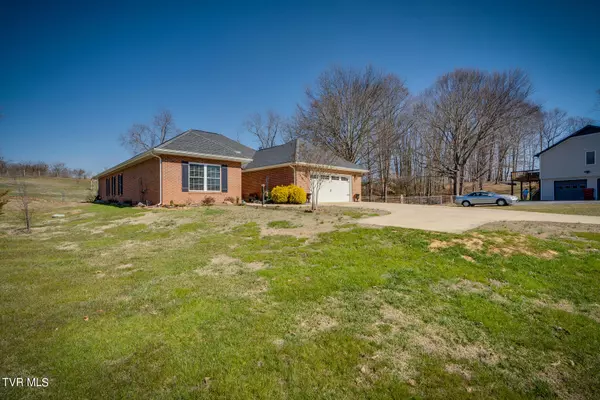For more information regarding the value of a property, please contact us for a free consultation.
217 Joe Hale DR Johnson City, TN 37615
Want to know what your home might be worth? Contact us for a FREE valuation!

Our team is ready to help you sell your home for the highest possible price ASAP
Key Details
Sold Price $445,000
Property Type Single Family Home
Sub Type Single Family Residence
Listing Status Sold
Purchase Type For Sale
Square Footage 2,083 sqft
Price per Sqft $213
Subdivision Not In Subdivision
MLS Listing ID 9968035
Sold Date 08/02/24
Style Traditional
Bedrooms 3
Full Baths 2
HOA Y/N No
Total Fin. Sqft 2083
Originating Board Tennessee/Virginia Regional MLS
Year Built 2015
Lot Size 0.790 Acres
Acres 0.79
Lot Dimensions 123.18 X 289.00
Property Description
Cozy and Comfortable, this beautiful all brick one level home is centrally located in the convenient Boones Creek area. Newer luxury vinyl tile floors and quartz countertops in the island kitchen area that opens into the dining area and Great Room. A Master Bedroom with a full bath and two additional bedrooms with a hallway bathroom. The Great Room featues a fireplace and views into the large back yard. The fully fenced backyard has a large outbuilding and a great She Shed for hobbies or relaxation. Very easy to navigate the weather with the attached two car garage.
Location
State TN
County Washington
Community Not In Subdivision
Area 0.79
Zoning R-1
Direction From Johnson City or Kingsport, I-26 exit towards Zaks Furniture on Highway 36. Keep on Pickens Bridge Road. Bear left on Pickens Bridge Road, take a left on Boone Avenue and then right on Joe Hale Drive.
Interior
Interior Features Kitchen/Dining Combo, Open Floorplan, Other
Heating Heat Pump
Cooling Heat Pump
Flooring Laminate, Tile
Fireplaces Number 1
Fireplaces Type Great Room
Fireplace Yes
Window Features Double Pane Windows
Appliance Built-In Electric Oven, Dishwasher, Electric Range
Heat Source Heat Pump
Laundry Electric Dryer Hookup, Washer Hookup
Exterior
Parking Features Attached, Concrete
Carport Spaces 2
Utilities Available Cable Available, Electricity Available, Sewer Connected, Water Connected, Natural Gas Available
Roof Type Asphalt,Shingle
Topography Level
Porch Covered, Front Porch
Building
Entry Level One
Foundation Slab
Sewer Public Sewer
Water Public
Architectural Style Traditional
Structure Type Brick
New Construction No
Schools
Elementary Schools Lake Ridge
Middle Schools Indian Trail
High Schools Science Hill
Others
Senior Community No
Tax ID 021b A 018.01
Acceptable Financing Cash, Conventional
Listing Terms Cash, Conventional
Read Less
Bought with Bob Quillen • Bob Quillen Realtors



