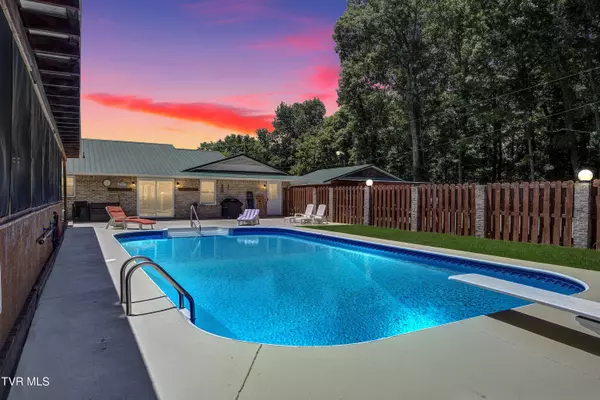For more information regarding the value of a property, please contact us for a free consultation.
345 Stockyard RD Telford, TN 37690
Want to know what your home might be worth? Contact us for a FREE valuation!

Our team is ready to help you sell your home for the highest possible price ASAP
Key Details
Sold Price $670,000
Property Type Single Family Home
Sub Type Single Family Residence
Listing Status Sold
Purchase Type For Sale
Square Footage 2,100 sqft
Price per Sqft $319
Subdivision Not In Subdivision
MLS Listing ID 9967784
Sold Date 08/02/24
Style Ranch
Bedrooms 3
Full Baths 2
Half Baths 1
HOA Y/N No
Total Fin. Sqft 2100
Originating Board Tennessee/Virginia Regional MLS
Year Built 1990
Lot Size 2.560 Acres
Acres 2.56
Lot Dimensions 211 x 506 x 258 x 518
Property Description
Experience the epitome of one-level living in this charming ranch-style home situated on 2.56 acres of serene countryside with front porch mountain views. The open floor plan seamlessly connects the living, dining, and kitchen areas, creating a spacious and inviting environment ideal for both daily living and entertaining.
This 3-bedroom, 2.5-bathroom residence features a large 32x40 heated garage workshop complete with a wood-burning stove and overhead beam for easy equipment maneuvering. Additionally, a detached heated garage provides ample space for storage or cars. Outside, relax by the 18x36 inground salt water pool with a new liner and new steps, or host gatherings on the expansive 16x44 screened-in party porch. Other amenities include an RV garage with 50 amp service, a private hot tub, and plenty of room for outdoor activities. Located in a peaceful countryside setting yet close to essential amenities, this property offers a perfect blend of comfort, functionality, and scenic beauty. Embrace the ease and tranquility of country living. Buyer / Buyer's Agent to verify all information.
Location
State TN
County Washington
Community Not In Subdivision
Area 2.56
Zoning Residential
Direction From 11E towards Telford, turn left onto Stockyard Rd, property on the left.
Rooms
Other Rooms Outbuilding, Storage
Basement Crawl Space
Ensuite Laundry Electric Dryer Hookup, Washer Hookup
Interior
Interior Features Kitchen Island, Kitchen/Dining Combo, Laminate Counters, Remodeled, Utility Sink, Walk-In Closet(s)
Laundry Location Electric Dryer Hookup,Washer Hookup
Heating Fireplace(s), Heat Pump, Propane, Wood Stove
Cooling Ceiling Fan(s), Heat Pump
Flooring Luxury Vinyl
Fireplaces Type Gas Log, Living Room
Fireplace Yes
Window Features Double Pane Windows
Appliance Dishwasher, Electric Range, Microwave, Refrigerator
Heat Source Fireplace(s), Heat Pump, Propane, Wood Stove
Laundry Electric Dryer Hookup, Washer Hookup
Exterior
Exterior Feature See Remarks
Garage RV Access/Parking, Deeded, Driveway, Circular Driveway, Concrete, Detached, Garage Door Opener, Gravel, Parking Pad
Garage Spaces 4.0
Pool In Ground
Amenities Available Landscaping, Spa/Hot Tub
View Mountain(s)
Roof Type Metal
Topography Level, Part Wooded
Porch Back, Enclosed, Front Porch, Screened
Parking Type RV Access/Parking, Deeded, Driveway, Circular Driveway, Concrete, Detached, Garage Door Opener, Gravel, Parking Pad
Total Parking Spaces 4
Building
Entry Level One
Foundation Block
Sewer Private Sewer
Water Well
Architectural Style Ranch
Structure Type Brick,Wood Siding
New Construction No
Schools
Elementary Schools Grandview
Middle Schools Grandview
High Schools David Crockett
Others
Senior Community No
Tax ID 066 153.00
Acceptable Financing Cash, FHA, VA Loan
Listing Terms Cash, FHA, VA Loan
Read Less
Bought with Jennifer Riddle • KW Johnson City
GET MORE INFORMATION




