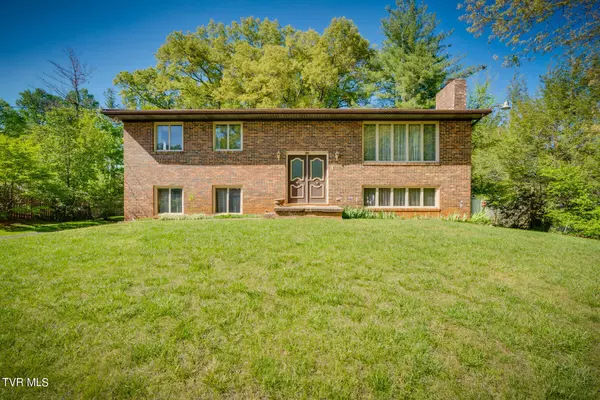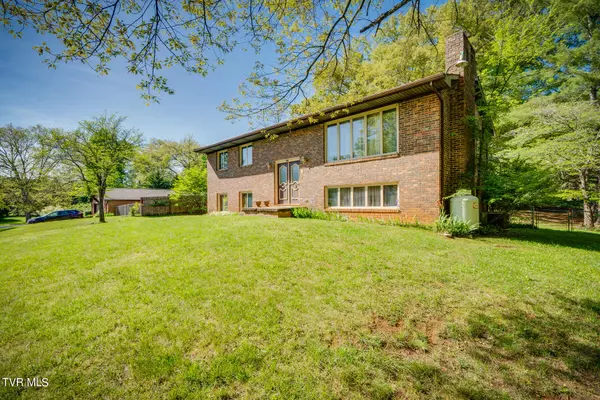For more information regarding the value of a property, please contact us for a free consultation.
305 Castaway DR Kingsport, TN 37663
Want to know what your home might be worth? Contact us for a FREE valuation!

Our team is ready to help you sell your home for the highest possible price ASAP
Key Details
Sold Price $271,500
Property Type Single Family Home
Sub Type Single Family Residence
Listing Status Sold
Purchase Type For Sale
Square Footage 2,106 sqft
Price per Sqft $128
Subdivision Royal Pines Estates
MLS Listing ID 9965186
Sold Date 08/01/24
Style Split Foyer
Bedrooms 3
Full Baths 2
HOA Y/N No
Total Fin. Sqft 2106
Originating Board Tennessee/Virginia Regional MLS
Year Built 1969
Lot Size 0.340 Acres
Acres 0.34
Lot Dimensions 148 X 100
Property Description
First time this one-family home has been offered to the public! Beautiful split foyer all brick home has 3 bedrooms and a large lilving room upstairs and huge kitchen/family/dining combo on the lower level with a gas fireplace. Glass doors lead out to a covered back patio. Two car garage with new garage doors is also on the lower level. Wonderful level backyard is completely fenced and includes a very large site built storage building. Make an appointment to see this wonderful family home today!
Location
State TN
County Sullivan
Community Royal Pines Estates
Area 0.34
Zoning R
Direction From Colonial Heights continue on 36S to right turn on Proffitt Lane. Go 0.2 miles and turn right onto Castaway Drive. In another 0.2 miles the house will be on the right. Realty sign in the yard.
Rooms
Other Rooms Outbuilding
Basement Finished, Garage Door, Heated, Plumbed, Walk-Out Access
Ensuite Laundry Electric Dryer Hookup, Washer Hookup
Interior
Interior Features Entrance Foyer, Kitchen/Dining Combo, Laminate Counters, Security System, Smoke Detector(s), Storm Door(s)
Laundry Location Electric Dryer Hookup,Washer Hookup
Heating Heat Pump
Cooling Heat Pump
Flooring Carpet, Laminate
Fireplaces Number 1
Fireplaces Type Basement, Brick, Gas Log, Living Room
Fireplace Yes
Window Features Double Pane Windows
Appliance Built-In Electric Oven, Cooktop, Dishwasher, Microwave, Refrigerator
Heat Source Heat Pump
Laundry Electric Dryer Hookup, Washer Hookup
Exterior
Garage Concrete, Garage Door Opener
Garage Spaces 2.0
Utilities Available Cable Available
Roof Type Shingle
Topography Level
Porch Covered, Rear Patio
Parking Type Concrete, Garage Door Opener
Total Parking Spaces 2
Building
Entry Level Two
Foundation Block
Sewer Septic Tank
Water Public
Architectural Style Split Foyer
Structure Type Brick
New Construction No
Schools
Elementary Schools Miller Perry
Middle Schools Sullivan Heights Middle
High Schools West Ridge
Others
Senior Community No
Tax ID 107p D 038.00
Acceptable Financing Cash, Conventional, FHA
Listing Terms Cash, Conventional, FHA
Read Less
Bought with Carolyn Tichenor • Blue Ridge Properties Col Hgts
GET MORE INFORMATION




