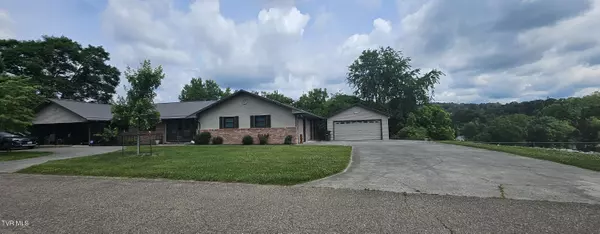For more information regarding the value of a property, please contact us for a free consultation.
1014 Wood Eden DR Kingsport, TN 37660
Want to know what your home might be worth? Contact us for a FREE valuation!

Our team is ready to help you sell your home for the highest possible price ASAP
Key Details
Sold Price $254,245
Property Type Single Family Home
Sub Type Single Family Residence
Listing Status Sold
Purchase Type For Sale
Square Footage 2,430 sqft
Price per Sqft $104
Subdivision Bloomington Heights
MLS Listing ID 9966733
Sold Date 07/31/24
Style Ranch
Bedrooms 3
Full Baths 2
HOA Y/N No
Total Fin. Sqft 2430
Originating Board Tennessee/Virginia Regional MLS
Year Built 1965
Lot Size 0.720 Acres
Acres 0.72
Lot Dimensions 161 11 214 169 157
Property Description
Conveniently located close to the hospital, schools and plenty of shopping. This home offers 3 covered patios, fenced back yard, a 2 1/2 car garage also an additional 1 1/2 garage. New heat pump, roof and many more updates. Schedule your private tour today! Highest and best offers will be reviewed by 6pm Friday June7th. (6/7/24)
Location
State TN
County Sullivan
Community Bloomington Heights
Area 0.72
Zoning r
Direction From Bristol: Take US-11W N/E Stone Dr to Spring Valley Dr in Kingsport, Take a slight right onto TN-36N, Merge onto TN93 N Via ramp to Bristol, Slight right onto US-11 W Ramp, Merge onto US-11W S ramp, Merge onto US-11W N/E Stone Dr. Continue Spring Valley Dr. Take Bloomington Dr to Wood Eden Dr.
Rooms
Basement Block, Exterior Entry, Full, Plumbed, Workshop
Ensuite Laundry Electric Dryer Hookup, Washer Hookup
Interior
Interior Features Eat-in Kitchen, Entrance Foyer, Handicap Modified, Shower Only, Utility Sink
Laundry Location Electric Dryer Hookup,Washer Hookup
Heating Fireplace(s), Heat Pump
Cooling Heat Pump
Flooring Ceramic Tile, Hardwood, Laminate
Fireplaces Number 2
Fireplaces Type Den, Gas Log, Living Room
Fireplace Yes
Window Features Insulated Windows
Appliance Cooktop, Dishwasher, Disposal, Electric Range, Microwave, Refrigerator
Heat Source Fireplace(s), Heat Pump
Laundry Electric Dryer Hookup, Washer Hookup
Exterior
Exterior Feature Balcony
Garage Deeded, Circular Driveway, Concrete
Garage Spaces 2515.0
Utilities Available Cable Connected
View Mountain(s)
Roof Type Shingle
Topography Rolling Slope
Porch Back, Covered, Deck, Front Patio, Rear Patio, Rear Porch
Parking Type Deeded, Circular Driveway, Concrete
Total Parking Spaces 2515
Building
Entry Level Two
Foundation Block
Sewer Public Sewer
Water Public
Architectural Style Ranch
Structure Type Brick
New Construction No
Schools
Elementary Schools Jackson
Middle Schools Sevier
High Schools Dobyns Bennett
Others
Senior Community No
Tax ID 030o C 037.00
Acceptable Financing Cash, Conventional
Listing Terms Cash, Conventional
Read Less
Bought with Sarah Powers Parker • Arbella Properties JC
GET MORE INFORMATION




