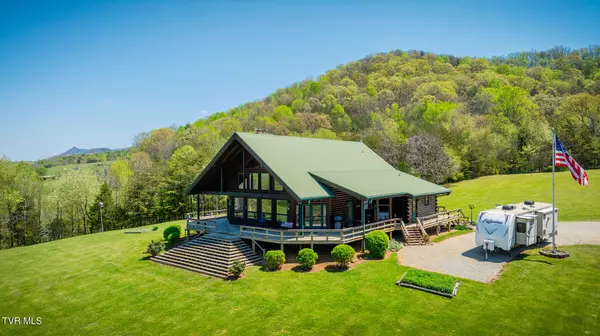For more information regarding the value of a property, please contact us for a free consultation.
3505 Houston Valley RD Greeneville, TN 37743
Want to know what your home might be worth? Contact us for a FREE valuation!

Our team is ready to help you sell your home for the highest possible price ASAP
Key Details
Sold Price $925,000
Property Type Single Family Home
Sub Type Single Family Residence
Listing Status Sold
Purchase Type For Sale
Square Footage 4,213 sqft
Price per Sqft $219
Subdivision William Rollins Prop
MLS Listing ID 9964660
Sold Date 07/31/24
Style Cabin,Log
Bedrooms 2
Full Baths 3
Half Baths 1
HOA Y/N No
Total Fin. Sqft 4213
Originating Board Tennessee/Virginia Regional MLS
Year Built 2001
Lot Size 10.690 Acres
Acres 10.69
Lot Dimensions See Acres
Property Description
Beautiful 5420 sq ft custom built log cabin sitting on 10.69 acres with ornamental gates as you enter the property. Expansive mountain views from your wrap around deck. On the main level you will find that the living area has floor to ceiling windows and exposed beam 24' vaulted ceilings, stone wood burning fireplace with a rustic multi tiered mantle. Kitchen has island, gas stove, and custom cabinetry. Also on the main level is the primary bedroom featuring an ensuite bath that has both a stand up shower and a clawfoot tub, walk in closet with built-ins, & a screened in porch. Laundry/mudroom and sunroom all on main as well. Walk up your split log staircase into your loft/library/office space that has tons of built ins and overlooks the main level. You will also find your second primary bedroom with ensuite bath, walk in closet, storage room, and private balcony. Down in the walk out basement, you will see a large finished game room/den, along with a full bath, a 264sq ft secret room, & an oversized 2 car garage. Outside there is a 500 gallon in ground owner owned propane tank, a 50amp service & Septic dump station (near the flagpole) for your RV. The 2 story 21x60 outbuilding has its own leased propane tank, has power, water, and heat, with 2 garage bays (one is 13.6ft tall to fit an RV), 1260 sq ft on the main level, 800 sq ft on second level. High Speed Xfinity available. Furniture is negotiable. Sunroom or basement areas can easily be converted into extra bedrooms if needed. See survey: Lot 1 has an address, lot 2 has an address, water meter, and a septic permit. Close proximity to waterfalls (Dudley, Kelly, & swimming Hole), hiking & horse trails, Meadow Creek Lookout Tower & Trails, Public gun range, Viking Mountain, trout/fly fishing, Paint Creek Corridor, Nolichucky River Dam. 1+ hour to Pigeon Forge, Gatlinburg, Dollywood, Knoxville, Asheville, 3-airports. Do not drive up driveway without an appointment. Buyer/Agent to confirm all information here-in.
Location
State TN
County Greene
Community William Rollins Prop
Area 10.69
Zoning A-1
Direction From Johnson City, Highway 67, left onto TN-81 S, Right onto TN-107 W, Turn Left onto TN-351 S,Turn Left onto 107 W/TN 70 S, Slight right onto TN-107 W, DO NOT TURN DOWN WILD TURKEY LN, Keep going a little beyond that rd and you will see 3505 Houston Valley with the gates and Realty sign.
Rooms
Other Rooms Outbuilding
Basement Block, Exterior Entry, Finished, Heated, Interior Entry, Walk-Out Access
Interior
Interior Features Balcony, Eat-in Kitchen, Kitchen Island, Open Floorplan, Pantry, Soaking Tub, Solid Surface Counters, Utility Sink, Walk-In Closet(s)
Heating Central, Electric, Propane, Electric
Cooling Ceiling Fan(s), Central Air
Flooring Carpet, Hardwood, Tile, Vinyl
Fireplaces Number 2
Fireplaces Type Basement, Living Room, Stone
Fireplace Yes
Appliance Built-In Gas Oven, Dishwasher, Disposal, Gas Range, Microwave, Refrigerator
Heat Source Central, Electric, Propane
Laundry Electric Dryer Hookup, Washer Hookup
Exterior
Exterior Feature Balcony, Pasture
Parking Features RV Access/Parking, Driveway, Concrete, Gravel, Parking Pad
Garage Spaces 4.0
View Mountain(s)
Roof Type Metal
Topography Cleared, Pasture, Rolling Slope
Porch Balcony, Deck, Screened, Side Porch, Wrap Around
Total Parking Spaces 4
Building
Entry Level Two
Foundation Block
Sewer Septic Tank
Water Public
Architectural Style Cabin, Log
Structure Type Log,Other
New Construction No
Schools
Elementary Schools Nolichuckey
Middle Schools Nolichucky
High Schools South Greene
Others
Senior Community No
Tax ID 179 020.21
Acceptable Financing Cash, Conventional, FHA, VA Loan
Listing Terms Cash, Conventional, FHA, VA Loan
Read Less
Bought with Shad Freck • Greater Impact Realty Jonesborough



