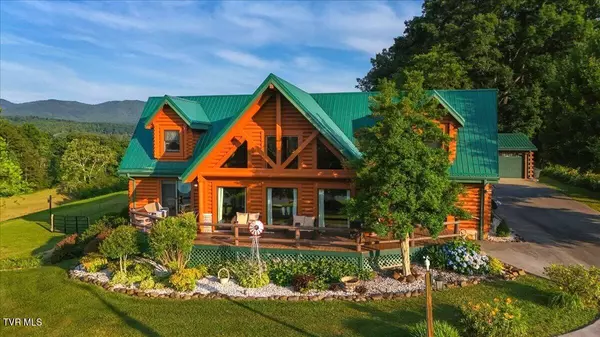For more information regarding the value of a property, please contact us for a free consultation.
7041 Cedar Creek RD Greeneville, TN 37743
Want to know what your home might be worth? Contact us for a FREE valuation!

Our team is ready to help you sell your home for the highest possible price ASAP
Key Details
Sold Price $854,000
Property Type Single Family Home
Sub Type Single Family Residence
Listing Status Sold
Purchase Type For Sale
Square Footage 2,351 sqft
Price per Sqft $363
Subdivision Not In Subdivision
MLS Listing ID 9967515
Sold Date 07/30/24
Style Cabin
Bedrooms 3
Full Baths 2
Half Baths 1
HOA Y/N No
Total Fin. Sqft 2351
Originating Board Tennessee/Virginia Regional MLS
Year Built 1997
Lot Size 11.970 Acres
Acres 11.97
Lot Dimensions 11.97 Acres
Property Description
Nestled in beautiful Southern Greene County, this log home is perfectly situated on 11.97 +/- pristine acres, offering a retreat-like setting with picturesque mountain views. A stocked pond, aerated by a windmill, further enhances the peaceful atmosphere and spans approximately one acre of the property. The home's front deck and back deck provide an inviting space to unwind while soaking in the breathtaking views. Upon entering the home's living room, prepare to be captivated by the beamed cathedral ceiling and large windows framing picture-perfect views of the property. A stone fireplace with propane logs adds to the cabin's charm. The updated kitchen has plenty of cabinetry, stainless steel appliances, and quartz countertops. The kitchen opens to a spacious dining area, and a room just off the kitchen would make a great oversized pantry or offer the potential for a main-level laundry room. The primary bedroom with an ensuite and large walk-in closet is located on the main level, as well as an updated half-bath, a den/study, and an inviting sunroom where the mountain views take center stage. Two additional bedrooms, a full bath, and a loft open to the living room are located on the second level. The basement, ideal for storage, offers the potential opportunity for additional living space and includes a two-car drive-under garage. There is an additional 24x24 detached garage. Some additional updates to the home include a metal roof (two years old), Pella windows and sliding doors (2019), exterior doors, lighting fixtures, and an asphalt driveway. The exterior of the home and detached garage was recently re-stained. The home is convenient to numerous mountain attractions, such as the Great Smoky Mountain National Park, many rivers, lakes, historic towns, and endless entertainment opportunities. Sevier County, home to Pigeon Forge, Gatlinburg, and Sevierville, is approximately a 60-minute drive away. Buyer/buyer's agent to verify all information.
Location
State TN
County Greene
Community Not In Subdivision
Area 11.97
Zoning A-1
Direction From Highway 70 (Asheville Highway) turn onto Cedar Creek Rd. Travel Cedar Creek Rd until 7041, which is on the left. Look for address marker on mailbox post just before the asphalt driveway. No sign.
Rooms
Basement Heated, Sump Pump, Unfinished
Interior
Interior Features Kitchen Island, Kitchen/Dining Combo
Heating Fireplace(s), Heat Pump, See Remarks
Cooling Ceiling Fan(s), Heat Pump
Flooring Ceramic Tile, Hardwood
Fireplaces Number 1
Fireplaces Type Gas Log, Living Room, Stone
Fireplace Yes
Window Features Double Pane Windows
Appliance Dishwasher, Dryer, Electric Range, Microwave, Refrigerator, Washer
Heat Source Fireplace(s), Heat Pump, See Remarks
Laundry Electric Dryer Hookup, Washer Hookup
Exterior
Exterior Feature Other, See Remarks
Parking Features Driveway, Asphalt, Attached, Detached
Garage Spaces 4.0
Utilities Available Electricity Connected, Phone Connected, Propane, Water Connected
Amenities Available Landscaping
View Water, Mountain(s)
Roof Type Metal
Topography Farm Pond, Cleared, Level, Pasture
Porch Back, Deck, Front Porch
Total Parking Spaces 4
Building
Entry Level Two
Foundation Block
Sewer Septic Tank
Water Public
Architectural Style Cabin
Structure Type Log
New Construction No
Schools
Elementary Schools Nolichuckey
Middle Schools South Greene
High Schools South Greene
Others
Senior Community No
Tax ID 171 045.00
Acceptable Financing Cash, Conventional
Listing Terms Cash, Conventional
Read Less
Bought with Carla Seroka • Century 21 Legacy



