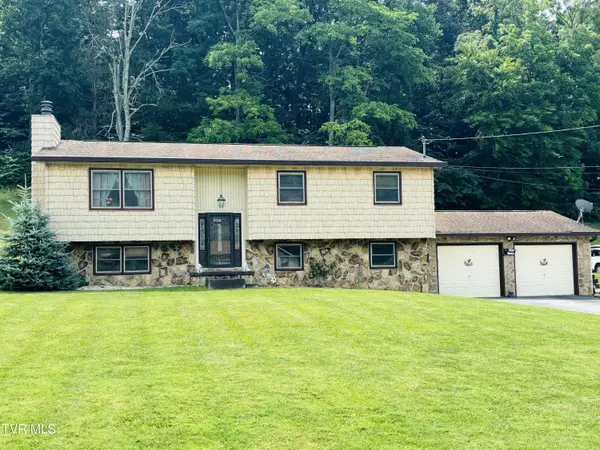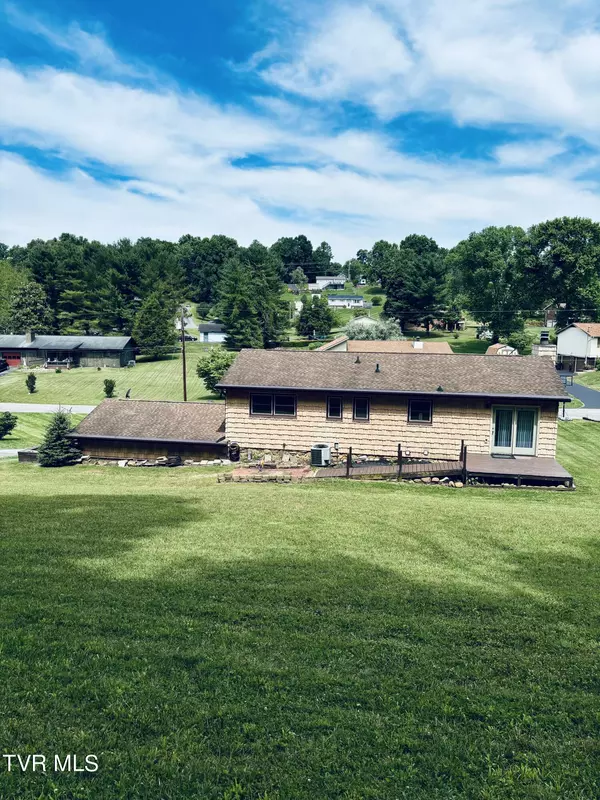For more information regarding the value of a property, please contact us for a free consultation.
3034 Ridgemont CIR Kingsport, TN 37663
Want to know what your home might be worth? Contact us for a FREE valuation!

Our team is ready to help you sell your home for the highest possible price ASAP
Key Details
Sold Price $275,000
Property Type Single Family Home
Sub Type Single Family Residence
Listing Status Sold
Purchase Type For Sale
Square Footage 2,010 sqft
Price per Sqft $136
Subdivision Ridgemont Estates
MLS Listing ID 9967506
Sold Date 07/26/24
Style Split Foyer
Bedrooms 3
Full Baths 3
HOA Y/N No
Total Fin. Sqft 2010
Originating Board Tennessee/Virginia Regional MLS
Year Built 1979
Lot Dimensions 110x308.58
Property Description
Check out this lovely 3 bedroom 3 bath home located in Ridgemont Estates. Home features large living room, dining room and kitchen. Downstairs you will find a large den with stone fireplace, full bath with laundry room, and an additional room that you could used as a bedroom, exercise room, or craft room. There is a large area that could be used as a tool room or workshop, plus there is a 2 car garage.
You will love the large yard and neighborhood. Conveniently located to Gray, Johnson City, Kingsport and Bristol...minutes to I-81 and I-26.
With some love and personal touches this will make someone a nice home.
Location
State TN
County Washington
Community Ridgemont Estates
Zoning Residential
Direction From Johnson City: I-26 towards Kingsport, take exit 10, left on Eastern Star Rd, turn left on Ridgemont Circle, bear right, house is on the right.
Rooms
Basement Garage Door, Partially Finished
Ensuite Laundry Electric Dryer Hookup, Washer Hookup
Interior
Interior Features Laminate Counters, Smoke Detector(s)
Laundry Location Electric Dryer Hookup,Washer Hookup
Heating Fireplace(s), Heat Pump
Cooling Ceiling Fan(s), Heat Pump
Flooring Carpet, Concrete, Laminate, Vinyl
Fireplaces Number 1
Fireplaces Type Basement, Den, Stone
Fireplace Yes
Window Features Double Pane Windows,Window Treatments
Appliance Dishwasher, Dryer, Range, Refrigerator
Heat Source Fireplace(s), Heat Pump
Laundry Electric Dryer Hookup, Washer Hookup
Exterior
Garage Driveway, Asphalt
Garage Spaces 2.0
Roof Type Shingle
Topography Level, Sloped, Wooded
Porch Back, Deck
Parking Type Driveway, Asphalt
Total Parking Spaces 2
Building
Foundation Block
Sewer Septic Tank
Water Public
Architectural Style Split Foyer
Structure Type Stone,Vinyl Siding
New Construction No
Schools
Elementary Schools Gray
Middle Schools Gray
High Schools Daniel Boone
Others
Senior Community No
Tax ID 010e A 019.00
Acceptable Financing Cash, Conventional, FHA, VA Loan
Listing Terms Cash, Conventional, FHA, VA Loan
Read Less
Bought with Wendy Brock • Century 21 Heritage
GET MORE INFORMATION




