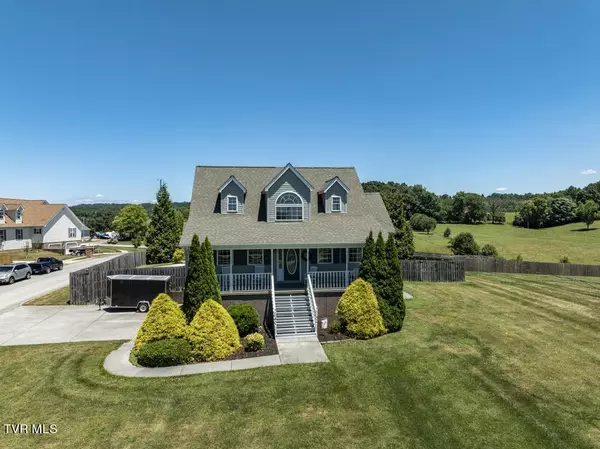For more information regarding the value of a property, please contact us for a free consultation.
381 Leesburg RD Telford, TN 37690
Want to know what your home might be worth? Contact us for a FREE valuation!

Our team is ready to help you sell your home for the highest possible price ASAP
Key Details
Sold Price $445,000
Property Type Single Family Home
Sub Type Single Family Residence
Listing Status Sold
Purchase Type For Sale
Square Footage 2,808 sqft
Price per Sqft $158
Subdivision Leesburg Estates
MLS Listing ID 9968051
Sold Date 07/26/24
Style Cape Cod
Bedrooms 3
Full Baths 2
Half Baths 1
HOA Y/N No
Total Fin. Sqft 2808
Originating Board Tennessee/Virginia Regional MLS
Year Built 2006
Lot Size 0.510 Acres
Acres 0.51
Lot Dimensions 95 x 212 x 105 x 222
Property Description
Corner lot with mountain views! Absolutely wonderful home with a covered front porch to enjoy the sunsets. The back yard is just as fabulous, a heated in ground pool 16 x 24 with a new liner. (Also the pool has a safety gate for children). The inside is just as great as the outside! The rooms are spacious and comfortable. The Cape Cod Style offers 2 very large bedrooms and a full bath upstairs. The main level has open space, Gas fireplace in the living rooms, formal dining, large kitchen with fantastic pantry. Master is on the main level, just a great floor plan. The basement is partially finished and has pocket doors to separate 2 rooms. Could be a great extra bedroom, office or recreation room. On top of all this, the roof is 2 years old, 1 heatpump is 4 years old and 1 heatpump is 6 years old. This house is great! There is a $5000, flooring allowance that the seller is offering for upstairs carpet or basement flooring. Floors are not bad, but seller wants to make buyer choice as easy as possible.
Location
State TN
County Washington
Community Leesburg Estates
Area 0.51
Zoning Residential
Direction 11E to Flea Market, turn on Leesburg Road. Travel 1 mile, property is on the right, on the corner.
Rooms
Basement Finished, Full
Ensuite Laundry Electric Dryer Hookup, Washer Hookup
Interior
Interior Features Eat-in Kitchen, Pantry, Soaking Tub, Whirlpool, Wired for Data
Laundry Location Electric Dryer Hookup,Washer Hookup
Heating Electric, Fireplace(s), Heat Pump, Propane, Electric
Cooling Heat Pump
Flooring Carpet, Ceramic Tile, Hardwood
Fireplaces Type Gas Log, Living Room
Fireplace Yes
Window Features Double Pane Windows
Appliance Dishwasher, Electric Range, Microwave, Refrigerator
Heat Source Electric, Fireplace(s), Heat Pump, Propane
Laundry Electric Dryer Hookup, Washer Hookup
Exterior
Garage Driveway, Attached, Concrete, Garage Door Opener
Garage Spaces 2.0
Pool Heated, In Ground
Community Features Sidewalks
Amenities Available Landscaping
View Mountain(s)
Roof Type Asphalt
Topography Level
Porch Back, Covered, Deck, Front Porch
Parking Type Driveway, Attached, Concrete, Garage Door Opener
Total Parking Spaces 2
Building
Foundation Block
Sewer Septic Tank
Water Public
Architectural Style Cape Cod
Structure Type Vinyl Siding
New Construction No
Schools
Elementary Schools Grandview
Middle Schools Grandview
High Schools David Crockett
Others
Senior Community No
Tax ID 058n A 002.00
Acceptable Financing Cash, Conventional, FHA, VA Loan
Listing Terms Cash, Conventional, FHA, VA Loan
Read Less
Bought with Kimberly Keith • REMAX Checkmate, Inc. Realtors
GET MORE INFORMATION




