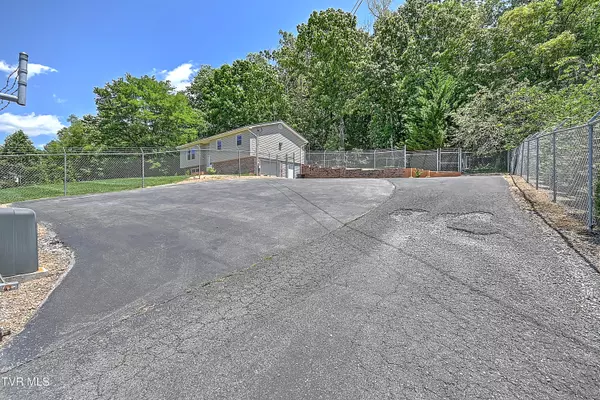For more information regarding the value of a property, please contact us for a free consultation.
1411 Shipley Ferry RD Blountville, TN 37617
Want to know what your home might be worth? Contact us for a FREE valuation!

Our team is ready to help you sell your home for the highest possible price ASAP
Key Details
Sold Price $325,000
Property Type Single Family Home
Sub Type Single Family Residence
Listing Status Sold
Purchase Type For Sale
Square Footage 2,244 sqft
Price per Sqft $144
Subdivision Not Listed
MLS Listing ID 9966909
Sold Date 07/25/24
Style Split Foyer
Bedrooms 2
Full Baths 2
Half Baths 1
HOA Y/N No
Total Fin. Sqft 2244
Originating Board Tennessee/Virginia Regional MLS
Year Built 1985
Lot Size 1.420 Acres
Acres 1.42
Lot Dimensions see acres
Property Description
UNIQUE OPPORTUNITY to own a REMODELED(2018) STATE OF THE ART HOME that has the space for a small business and plenty of paved parking! PRIVATE with 1.42 acres! Fenced yard and convenient! This home features 2 remodeled bedrooms - two full size bathrooms with amazing extra large walk in tile showers! Double vanity in the primary bathroom. Large open living room and dining with covered back deck and firepit, watch the wildlife in the back woods of the property. Kitchen has LARGE GRANITE wrap around breakfast bar - NEW APPLIANCES with gas range and CABINETS! Gas fireplace on this level as well. Smooth ceilings, the lower basement level has one car garage, workshop/small business area- perfect for plumbing or electrical business or beauty salon! There is a half bath and a den with fireplace! Gun safe conveys. Living room TV conveys. CITY WATER & CITY SEWER in 2020 as well as new HVAC.
Location
State TN
County Sullivan
Community Not Listed
Area 1.42
Zoning Pbd/Sc
Direction Hwy 81 towards Blountville/Airport exit, then turn left onto SHIPLEY FERRY ROAD, follow the road to the driveway on the right.
Rooms
Basement Garage Door, Partially Finished, Workshop, See Remarks
Ensuite Laundry Electric Dryer Hookup, Washer Hookup
Interior
Interior Features 2+ Person Tub, Built In Safe, Built-in Features, Entrance Foyer, Granite Counters, Remodeled, See Remarks
Laundry Location Electric Dryer Hookup,Washer Hookup
Heating Electric, Fireplace(s), Heat Pump, Propane, Electric
Cooling Central Air, Heat Pump
Flooring Ceramic Tile, Hardwood, Laminate
Fireplaces Number 2
Fireplaces Type Basement, Gas Log, Living Room
Fireplace Yes
Window Features Double Pane Windows,Window Treatments
Appliance Dishwasher, Disposal, Gas Range, Microwave, Refrigerator
Heat Source Electric, Fireplace(s), Heat Pump, Propane
Laundry Electric Dryer Hookup, Washer Hookup
Exterior
Exterior Feature See Remarks
Garage RV Access/Parking, Asphalt, Attached, Garage Door Opener
Garage Spaces 1.0
Community Features Airport/Runway
Utilities Available Cable Available
View Mountain(s)
Roof Type Metal
Topography Part Wooded, Sloped
Porch Back, Deck
Parking Type RV Access/Parking, Asphalt, Attached, Garage Door Opener
Total Parking Spaces 1
Building
Entry Level One and One Half
Foundation Block
Sewer Public Sewer
Water Public
Architectural Style Split Foyer
Structure Type Brick
New Construction No
Schools
Elementary Schools Holston
Middle Schools Sullivan Central Middle
High Schools West Ridge
Others
Senior Community No
Tax ID 078 069.50
Acceptable Financing Cash, Conventional, FHA, VA Loan
Listing Terms Cash, Conventional, FHA, VA Loan
Read Less
Bought with Emilia Maset • Weichert Realtors Saxon Clark KPT
GET MORE INFORMATION




