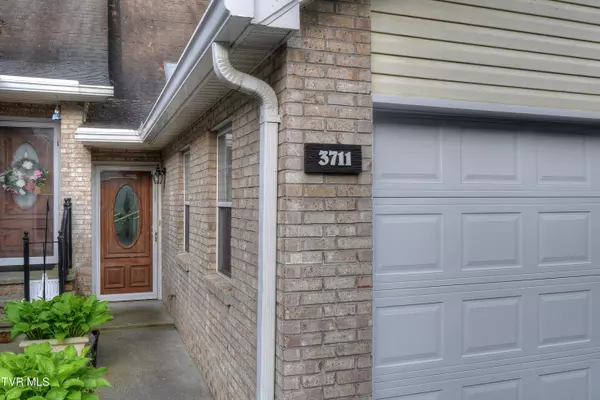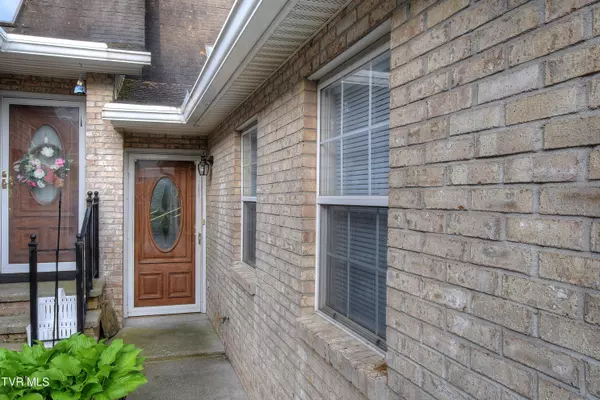For more information regarding the value of a property, please contact us for a free consultation.
3711 Apple Grove CIR Kingsport, TN 37664
Want to know what your home might be worth? Contact us for a FREE valuation!

Our team is ready to help you sell your home for the highest possible price ASAP
Key Details
Sold Price $230,031
Property Type Single Family Home
Sub Type PUD
Listing Status Sold
Purchase Type For Sale
Square Footage 1,507 sqft
Price per Sqft $152
Subdivision Apple Grove
MLS Listing ID 9965587
Sold Date 07/24/24
Style PUD
Bedrooms 3
Full Baths 2
Half Baths 1
HOA Fees $90/mo
HOA Y/N Yes
Total Fin. Sqft 1507
Originating Board Tennessee/Virginia Regional MLS
Year Built 1995
Lot Size 2,178 Sqft
Acres 0.05
Lot Dimensions 2,178
Property Description
This tastefully updated 3-bedroom 2.5 bath condo is in a prime Kingsport location. This home features a spacious living room with a gas fireplace and vaulted ceilings. The kitchen is open to the living room, which is great for entertaining. This home provides the option to have the Primary bedroom on the main level along with the laundry room. Upstairs provides another option for a Primary bedroom with an ensuite bath and additional bedroom with double closets. Upstairs also features a loft area perfect for a home office. This level also provides a large bonus room that could easily be used as a playroom or additional storage. This home offers privacy but also the convenience to Restaurants, Grocery Stores, and other amenities. Buyer will retain AHS Home Warranty that is in effect through December 1, 2024. All information and square footage are subject to buyer verification.
Location
State TN
County Sullivan
Community Apple Grove
Area 0.05
Zoning Residential
Direction Traveling Fort Henry Drive to Colonial Heights, turn left onto Thornton Drive. Turn right onto Apple Grove Circle. Bear right and condo is on the right. See sign.
Rooms
Ensuite Laundry Electric Dryer Hookup, Washer Hookup
Interior
Interior Features Primary Downstairs, Laminate Counters, Remodeled, Utility Sink
Laundry Location Electric Dryer Hookup,Washer Hookup
Heating Heat Pump
Cooling Central Air
Flooring Carpet, Luxury Vinyl
Fireplaces Number 1
Fireplaces Type Gas Log, Living Room
Fireplace Yes
Window Features Insulated Windows,Window Treatments
Appliance Dishwasher, Dryer, Electric Range, Microwave, Refrigerator, Washer
Heat Source Heat Pump
Laundry Electric Dryer Hookup, Washer Hookup
Exterior
Garage Deeded, Asphalt, Attached, Garage Door Opener
Garage Spaces 2.0
Utilities Available Cable Available
Amenities Available Landscaping
Roof Type Asphalt,Shingle
Topography Level
Porch Back, Deck, Front Porch
Parking Type Deeded, Asphalt, Attached, Garage Door Opener
Total Parking Spaces 2
Building
Entry Level Two
Foundation Slab
Sewer Public Sewer
Water Public
Architectural Style PUD
Structure Type Brick,Vinyl Siding
New Construction No
Schools
Elementary Schools Johnson
Middle Schools Robinson
High Schools Dobyns Bennett
Others
Senior Community No
Tax ID 077h B 034.10
Acceptable Financing Cash, Conventional, FHA, VA Loan
Listing Terms Cash, Conventional, FHA, VA Loan
Read Less
Bought with Non Member • Non Member
GET MORE INFORMATION




