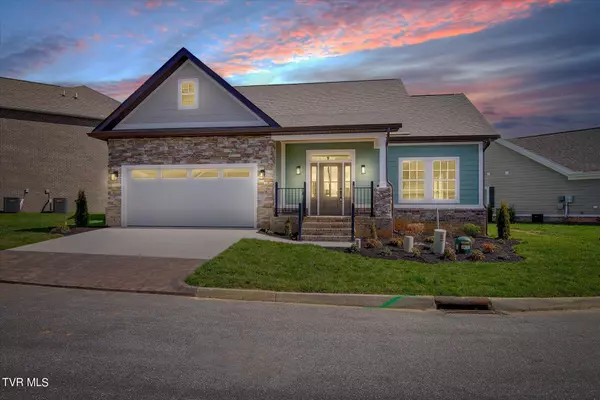For more information regarding the value of a property, please contact us for a free consultation.
1321 Knights Bridge CIR Kingsport, TN 37664
Want to know what your home might be worth? Contact us for a FREE valuation!

Our team is ready to help you sell your home for the highest possible price ASAP
Key Details
Sold Price $445,000
Property Type Single Family Home
Sub Type PUD
Listing Status Sold
Purchase Type For Sale
Square Footage 1,848 sqft
Price per Sqft $240
Subdivision Chase Meadows
MLS Listing ID 9956622
Sold Date 07/19/24
Style Craftsman,PUD
Bedrooms 3
Full Baths 2
Half Baths 1
HOA Fees $90/mo
HOA Y/N Yes
Total Fin. Sqft 1848
Originating Board Tennessee/Virginia Regional MLS
Year Built 2023
Lot Size 5,227 Sqft
Acres 0.12
Property Description
Be home for the Holidays! This beautiful new home is almost complete. The open floor plan is perfect for gatherings. The 2 story Great Room features a fireplace and lots of natural light. The functional kitchen has lots of cabinet and counter space, an island/bar, granite counters and a pantry. The main level Master Suite offers a large walk-in closet, double vanity and a beautiful tile shower. Upstairs you will find a loft that overlooks the Great Room, 2 additional bedrooms, laundry, a full bath and an office/craft room. There is a 2 car garage, and a covered back porch. All information is deemed reliable. Buyer to verify. Est. completion date Oct. 2023 Seller is a relative
Location
State TN
County Sullivan
Community Chase Meadows
Area 0.12
Zoning PUD
Direction Fall Creek Rd. to right into Chase Meadows. Right on Knights Bridge. House on left. See sign
Rooms
Ensuite Laundry Electric Dryer Hookup, Washer Hookup
Interior
Interior Features Bar, Granite Counters, Kitchen Island, Open Floorplan, Pantry, Walk-In Closet(s)
Laundry Location Electric Dryer Hookup,Washer Hookup
Heating Heat Pump
Cooling Heat Pump
Flooring Ceramic Tile, Luxury Vinyl
Fireplaces Number 1
Fireplaces Type Living Room
Fireplace Yes
Window Features Insulated Windows
Appliance Dishwasher, Electric Range, Microwave
Heat Source Heat Pump
Laundry Electric Dryer Hookup, Washer Hookup
Exterior
Garage Driveway, Garage Door Opener
Garage Spaces 2.0
Roof Type Shingle
Topography Level
Porch Back, Covered, Front Porch
Parking Type Driveway, Garage Door Opener
Total Parking Spaces 2
Building
Entry Level Two
Sewer Public Sewer
Water Public
Architectural Style Craftsman, PUD
Structure Type Brick,HardiPlank Type,Stone Veneer
New Construction Yes
Schools
Elementary Schools John Adams
Middle Schools Robinson
High Schools Dobyns Bennett
Others
Senior Community No
Tax ID 078a E 002.99
Acceptable Financing Cash, Conventional, FHA, VA Loan
Listing Terms Cash, Conventional, FHA, VA Loan
Read Less
Bought with CC Harless • Conservus Homes
GET MORE INFORMATION




