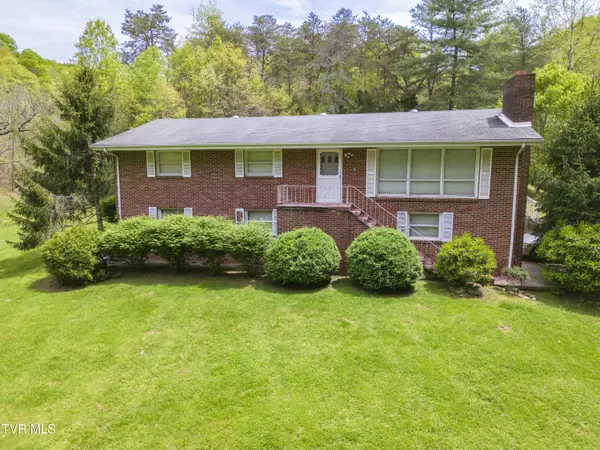For more information regarding the value of a property, please contact us for a free consultation.
233 Shannon LN Johnson City, TN 37601
Want to know what your home might be worth? Contact us for a FREE valuation!

Our team is ready to help you sell your home for the highest possible price ASAP
Key Details
Sold Price $339,000
Property Type Single Family Home
Sub Type Single Family Residence
Listing Status Sold
Purchase Type For Sale
Square Footage 2,024 sqft
Price per Sqft $167
Subdivision Not In Subdivision
MLS Listing ID 9965403
Sold Date 07/16/24
Style Traditional
Bedrooms 3
Full Baths 3
HOA Y/N No
Total Fin. Sqft 2024
Originating Board Tennessee/Virginia Regional MLS
Year Built 1968
Lot Size 16.210 Acres
Acres 16.21
Lot Dimensions See Acres
Property Description
Nestled on over 16 peaceful, secluded acres in central Johnson City with 2 creeks! The property is close to restaurants, shopping and healthcare but in a private setting on a dead end paved city road. This all brick home includes 3 bedrooms, 3 bathrooms and 2 wood burning brick fireplaces. The house is on well water but has public water only feet from the home if Buyer wishes to connect. Watch birds, wild hogs, and deer all from your back porch with a cup of coffee in the mornings! With a little TLC 233 Shannon Lane can be your exclusive Haven that you've been waiting for! Storage sheds convey. Home is being sold AS-IS. Buyer/Buyer's agent to verify all info. Agents please read private remarks
Location
State TN
County Washington
Community Not In Subdivision
Area 16.21
Zoning A1
Direction From I-26, take exit 19, turn left at SR 381 onto State of Franklin, take a sharp left turn onto Bristol Hwy, turn right onto Shannon Lane (Behind Pals), continue straight, home at end of paved city road. **Property can only be accessed from Bristol Highway and Shannon Lane, behind Pals**
Rooms
Other Rooms Outbuilding
Basement Block, Exterior Entry, Finished, Full, Partially Finished, Plumbed, Walk-Out Access
Ensuite Laundry Electric Dryer Hookup, Washer Hookup
Interior
Interior Features Handicap Modified, Kitchen/Dining Combo, Laminate Counters, Smoke Detector(s)
Laundry Location Electric Dryer Hookup,Washer Hookup
Heating Fireplace(s), Space Heater, Wood
Cooling Ceiling Fan(s), Wall Unit(s)
Flooring Carpet, Ceramic Tile, Hardwood
Fireplaces Type Basement, Brick, Living Room, Masonry, Wood Burning Stove
Fireplace Yes
Window Features Single Pane Windows,Window Treatments
Appliance Cooktop, Dishwasher, Dryer, Microwave, Refrigerator, Washer
Heat Source Fireplace(s), Space Heater, Wood
Laundry Electric Dryer Hookup, Washer Hookup
Exterior
Garage Asphalt
Utilities Available Cable Connected
View Mountain(s), Creek/Stream
Roof Type Shingle
Topography Cleared, Level, Mountainous, Part Wooded, Rolling Slope, Wooded
Porch Back, Covered, Front Porch, Porch, Rear Porch
Parking Type Asphalt
Building
Entry Level Two
Sewer Septic Tank
Water At Road, Public, Well
Architectural Style Traditional
Structure Type Brick
New Construction No
Schools
Elementary Schools Lake Ridge
Middle Schools Indian Trail
High Schools Science Hill
Others
Senior Community No
Tax ID 030 053.00
Acceptable Financing Cash, Conventional
Listing Terms Cash, Conventional
Read Less
Bought with Michael Davis • Bridge Pointe Real Estate JC
GET MORE INFORMATION




