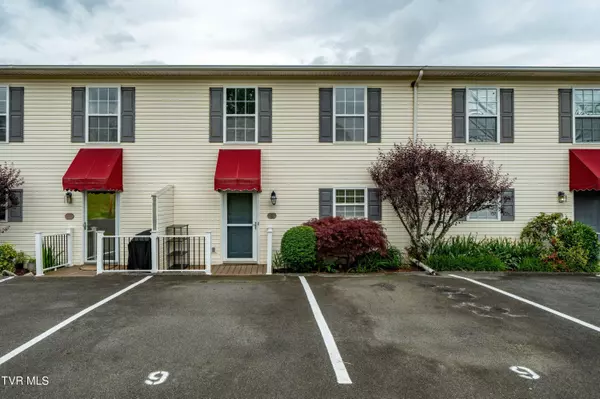For more information regarding the value of a property, please contact us for a free consultation.
2101 Cherokee RD #9 Johnson City, TN 37604
Want to know what your home might be worth? Contact us for a FREE valuation!

Our team is ready to help you sell your home for the highest possible price ASAP
Key Details
Sold Price $180,800
Property Type Condo
Sub Type Condominium
Listing Status Sold
Purchase Type For Sale
Square Footage 1,408 sqft
Price per Sqft $128
Subdivision Not In Subdivision
MLS Listing ID 9965862
Sold Date 07/16/24
Style PUD,Townhouse
Bedrooms 2
Full Baths 1
Half Baths 1
HOA Fees $153/mo
HOA Y/N Yes
Total Fin. Sqft 1408
Originating Board Tennessee/Virginia Regional MLS
Year Built 2004
Property Description
No better location in Johnson City! Near ETSU, VA, the hospitals and of course downtown Johnson City. Jonesborough and Elizabethtown are just minutes away making for an easy commute. Relax and enjoy the Mountain Views of Buffalo Mtn off your back deck. Great neighborhood.
This 2-bedroom 1.5 bathroom is located in Arrington Heights. This unit has only had two owners!
Featuring a spacious living room and dining area. Nice, updated kitchen with two large pantry areas and a half bath all on the first floor. The upper level is where two bedrooms each with large closets are located. Including a full bath. Unfinished lower level with drive under garage. Plenty of parking with two assigned spaces in addition to the garage area. Laundry hookup and plenty of storage space completes this home. HOA is $153 a month and covers all exterior maintenance.
Buyer's agent to verify all.
Location
State TN
County Washington
Community Not In Subdivision
Zoning RP4
Direction I26 exit west on University Parkway. Left on Cherokee Road. Left on Lone Oak. Immediate right into Arrington Heights. First left and left again to unit #9. This is across the street from Cherokee Elementary School.
Rooms
Basement Full, Garage Door, Interior Entry, Unfinished
Ensuite Laundry Electric Dryer Hookup, Washer Hookup
Interior
Interior Features Entrance Foyer, Open Floorplan, Pantry, Walk-In Closet(s)
Laundry Location Electric Dryer Hookup,Washer Hookup
Heating Electric, Heat Pump, Electric
Cooling Heat Pump
Flooring Carpet, Ceramic Tile
Window Features Double Pane Windows
Appliance Dishwasher, Disposal, Electric Range, Microwave, Refrigerator
Heat Source Electric, Heat Pump
Laundry Electric Dryer Hookup, Washer Hookup
Exterior
Exterior Feature Balcony
Garage Deeded, Asphalt, Attached, Garage Door Opener
Garage Spaces 2.0
Amenities Available Landscaping
Roof Type Shingle
Topography Sloped
Parking Type Deeded, Asphalt, Attached, Garage Door Opener
Total Parking Spaces 2
Building
Entry Level Three Or More
Foundation Block
Sewer Public Sewer
Water Public
Architectural Style PUD, Townhouse
Structure Type Brick,Vinyl Siding
New Construction No
Schools
Elementary Schools Cherokee
Middle Schools Indian Trail
High Schools Science Hill
Others
Senior Community No
Tax ID 062i B 001.13
Acceptable Financing Cash, Conventional, FHA
Listing Terms Cash, Conventional, FHA
Read Less
Bought with Jonathan Booth • Century 21 Legacy
GET MORE INFORMATION




