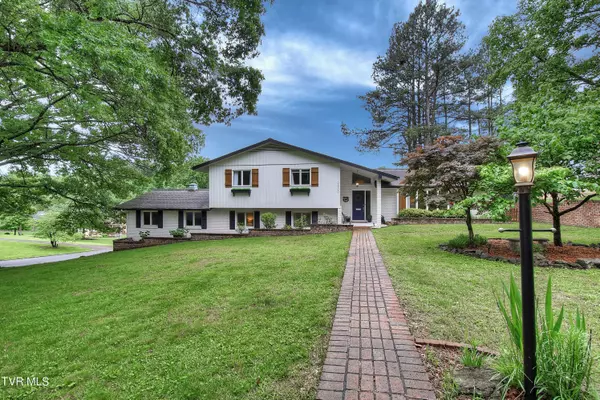For more information regarding the value of a property, please contact us for a free consultation.
2000 Lamont ST Kingsport, TN 37664
Want to know what your home might be worth? Contact us for a FREE valuation!

Our team is ready to help you sell your home for the highest possible price ASAP
Key Details
Sold Price $444,900
Property Type Single Family Home
Sub Type Single Family Residence
Listing Status Sold
Purchase Type For Sale
Square Footage 2,709 sqft
Price per Sqft $164
Subdivision Fairacres
MLS Listing ID 9966171
Sold Date 06/28/24
Style Other
Bedrooms 5
Full Baths 3
HOA Y/N No
Total Fin. Sqft 2709
Originating Board Tennessee/Virginia Regional MLS
Year Built 1970
Lot Size 0.410 Acres
Acres 0.41
Lot Dimensions 87.8 X 161.9
Property Description
Looking for lots of SPACE?! This 5 BEDROOM/3 FULL BATH tri-level has just that! The main level has a large living room, a dining room, and a kitchen that opens onto the elevated deck. Upstairs has four of five bedrooms, an ensuite, and a skylit bathroom. The lower level has a large family room with fireplace, built-in bookcases, and a large window looking over the 40' POOL! There is also a large bedroom with built-ins, a REMODELED bathroom with shower, lots of closets, a double garage, and the huge sunroom! Downstairs is the massive basement with storage shelves! Several improvements have been made: outside-new paint and new shutters, backyard fenced, and improved landscaping. Inside-fresh neutral paint, remodeled bathroom and all ceiling lighting/fans replaced.
Conveniently located less than 2 miles from quaint downtown and close to walking trails, in desired Fairacres! You're sure to fall in love with this beautiful home sitting on a corner lot!
Buyers/buyer's agent to verify all information.
Location
State TN
County Sullivan
Community Fairacres
Area 0.41
Zoning R 1A
Direction From Center Street in downtown Kingsport, turn left onto Lamont Street. Follow the road up the hill. House on corner lot on the left. See sign.
Rooms
Basement Block, Concrete, Full
Primary Bedroom Level Second
Ensuite Laundry Electric Dryer Hookup, Washer Hookup
Interior
Interior Features Built-in Features, Eat-in Kitchen, Entrance Foyer, Remodeled
Laundry Location Electric Dryer Hookup,Washer Hookup
Heating Fireplace(s), Heat Pump
Cooling Ceiling Fan(s), Heat Pump
Flooring Carpet, Ceramic Tile, Hardwood
Fireplaces Number 1
Fireplaces Type Den, Gas Log
Fireplace Yes
Window Features Double Pane Windows
Appliance Dishwasher, Microwave, Range, Refrigerator
Heat Source Fireplace(s), Heat Pump
Laundry Electric Dryer Hookup, Washer Hookup
Exterior
Garage Spaces 2.0
Pool In Ground
Amenities Available Landscaping
Roof Type Asphalt,Shingle
Topography Level, Sloped
Porch Back, Deck, Front Patio
Total Parking Spaces 2
Building
Entry Level Tri-Level
Sewer Public Sewer
Water Public
Architectural Style Other
Structure Type Brick,Wood Siding
New Construction No
Schools
Elementary Schools Lincoln
Middle Schools Sevier
High Schools Dobyns Bennett
Others
Senior Community No
Tax ID 046k A 031.00
Acceptable Financing Cash, Conventional, FHA, VA Loan
Listing Terms Cash, Conventional, FHA, VA Loan
Read Less
Bought with Scott Henninger • eXp Realty, LLC
GET MORE INFORMATION




