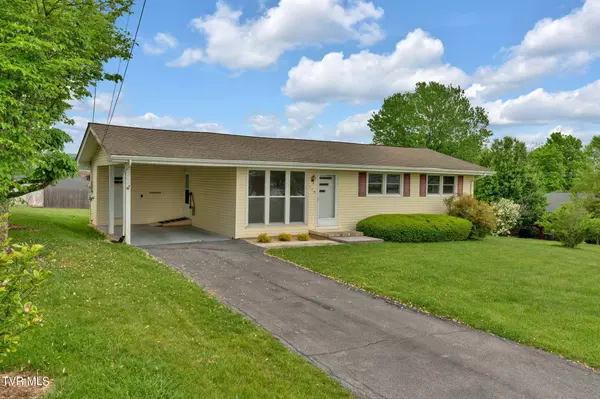For more information regarding the value of a property, please contact us for a free consultation.
109 Harkleroad ST Kingsport, TN 37660
Want to know what your home might be worth? Contact us for a FREE valuation!

Our team is ready to help you sell your home for the highest possible price ASAP
Key Details
Sold Price $170,000
Property Type Single Family Home
Sub Type Single Family Residence
Listing Status Sold
Purchase Type For Sale
Square Footage 1,020 sqft
Price per Sqft $166
Subdivision N M Dickson
MLS Listing ID 9965285
Sold Date 07/09/24
Style Ranch
Bedrooms 3
Full Baths 1
HOA Y/N No
Total Fin. Sqft 1020
Originating Board Tennessee/Virginia Regional MLS
Year Built 1955
Lot Size 10,890 Sqft
Acres 0.25
Lot Dimensions 75 x 150
Property Description
Well loved ranch on a level lot! This 3 bedroom 1 bath home is ready for its new owner. Located on a quiet street, this home is the quintessential ranch house from the 1950's era with a covered one car carport. The layout may not surprise you, nor the kitchen & bathroom, but this home has the potential for whatever your heart desires. The clean slate is ready for your personal touch. Make this home yours today! Hardwood under carpet in the living room and hallway. Home being sold AS-IS.
Location
State TN
County Sullivan
Community N M Dickson
Area 0.25
Zoning Residential
Direction From Johnson City, i26 to Kingsport, Take exit 4 John B Dennis hwy 93 North. Approximately 8 miles to right on Bloomingdale Ave. then left on Harkleroad St. House on right.
Rooms
Ensuite Laundry Electric Dryer Hookup, Washer Hookup
Interior
Laundry Location Electric Dryer Hookup,Washer Hookup
Heating Electric, Electric
Cooling Central Air
Flooring Carpet, Ceramic Tile, Hardwood
Window Features Insulated Windows
Appliance Range, Refrigerator
Heat Source Electric
Laundry Electric Dryer Hookup, Washer Hookup
Exterior
Garage Carport
Carport Spaces 1
Roof Type Asphalt
Topography Level
Parking Type Carport
Building
Entry Level One
Foundation Block
Sewer Septic Tank
Water Public
Architectural Style Ranch
Structure Type Vinyl Siding
New Construction No
Schools
Elementary Schools Ketron
Middle Schools Sullivan Heights Middle
High Schools West Ridge
Others
Senior Community No
Tax ID 014n A 022.00
Acceptable Financing Cash, Conventional, FHA, THDA
Listing Terms Cash, Conventional, FHA, THDA
Read Less
Bought with Travis Bauguess • Foundation Realty Group
GET MORE INFORMATION




