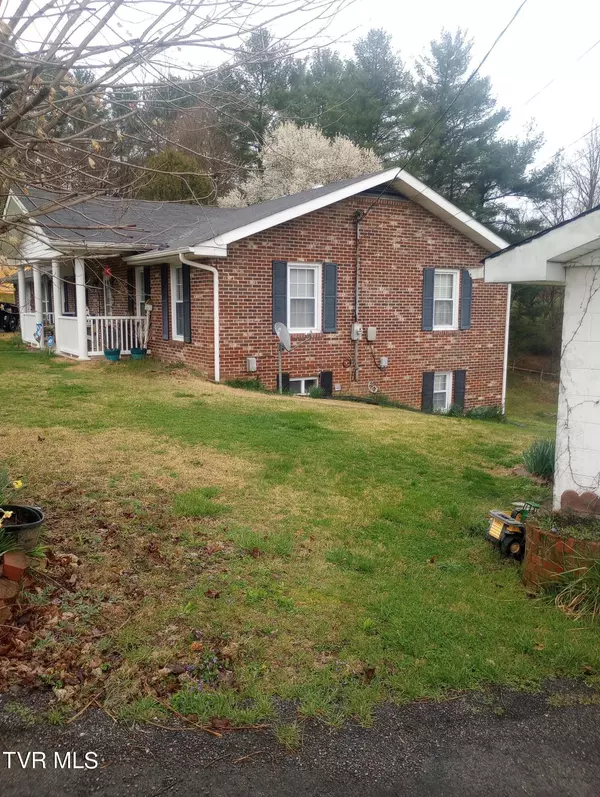For more information regarding the value of a property, please contact us for a free consultation.
75 Angel Way AVE Cleveland, VA 24225
Want to know what your home might be worth? Contact us for a FREE valuation!

Our team is ready to help you sell your home for the highest possible price ASAP
Key Details
Sold Price $225,000
Property Type Single Family Home
Sub Type Single Family Residence
Listing Status Sold
Purchase Type For Sale
Square Footage 1,568 sqft
Price per Sqft $143
Subdivision Cleve Gray
MLS Listing ID 9964002
Sold Date 07/02/24
Style Ranch
Bedrooms 3
Full Baths 2
HOA Y/N No
Total Fin. Sqft 1568
Originating Board Tennessee/Virginia Regional MLS
Year Built 1975
Lot Size 1.230 Acres
Acres 1.23
Lot Dimensions 324x198x286x163
Property Description
BACK ON THE MARKET AT NO FAULT TO THE SELLER. This property is conveniently located less than 10 minutes from the town of Lebanon, Virginia. Beautiful well maintained brick home on 1.23 +/- acres with a detached garage, is a must see. The home has 3 bedrooms, 2 full bathrooms, 2 covered porches, patio, upstairs and down stairs laundry, upstairs and down stairs den, upstairs living room, sun room and storage room in basement for extra storage. Upstairs has beautiful hardwood floors and tile in the bathroom and kitchen. Down stairs have tile flooring in the bathroom, laundry room and new carpet floors. Call your favorite agent to schedule your showing of this home today. Buyer and buyers agent to verify for omissions and errors.
Location
State VA
County Russell
Community Cleve Gray
Area 1.23
Zoning r
Direction Turn left onto W Main St/Mountain Road go 1.1 miles, turn left onto VA-82 W/Cleveland Road go 2.3 miles, turn right onto Spring City Road 0.3 miles, turn right onto Angel Way Ave go turn left onto 7
Rooms
Other Rooms Outbuilding
Basement Exterior Entry, Full, Interior Entry
Ensuite Laundry Electric Dryer Hookup, Washer Hookup
Interior
Interior Features Eat-in Kitchen, Kitchen Island, Laminate Counters, Pantry, Utility Sink, Walk-In Closet(s)
Laundry Location Electric Dryer Hookup,Washer Hookup
Heating Fireplace(s), Heat Pump
Cooling Heat Pump
Flooring Carpet, Ceramic Tile, Hardwood
Fireplaces Type Basement, Living Room
Fireplace Yes
Window Features Double Pane Windows
Heat Source Fireplace(s), Heat Pump
Laundry Electric Dryer Hookup, Washer Hookup
Exterior
Garage Asphalt, Detached
Roof Type Shingle
Topography Level, Sloped
Porch Covered, Patio, Porch
Parking Type Asphalt, Detached
Building
Entry Level Two
Foundation Block
Sewer Private Sewer
Water Shared Well
Architectural Style Ranch
Structure Type Brick
New Construction No
Schools
Elementary Schools Lebanon
Middle Schools Lebanon
High Schools Lebanon
Others
Senior Community No
Tax ID 105l Sa 2802
Acceptable Financing Conventional
Listing Terms Conventional
Read Less
Bought with Sydney Rasnake • Cedar Realty Group
GET MORE INFORMATION




