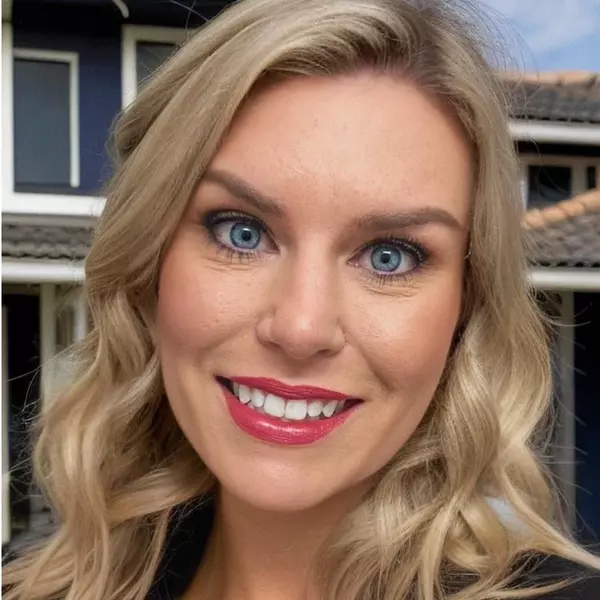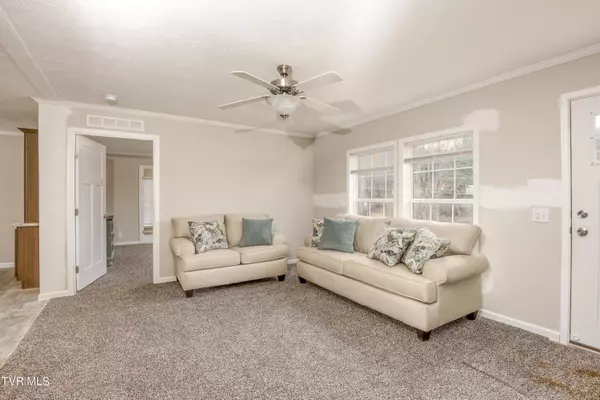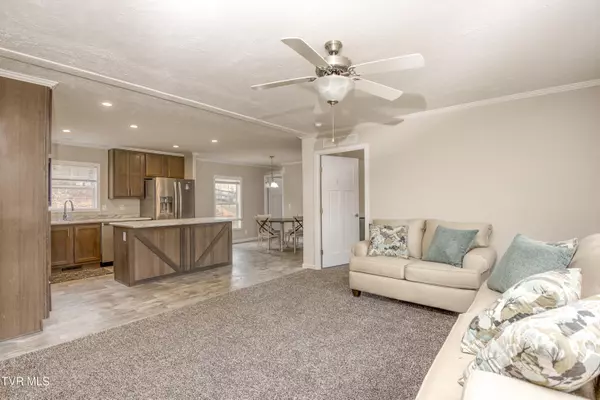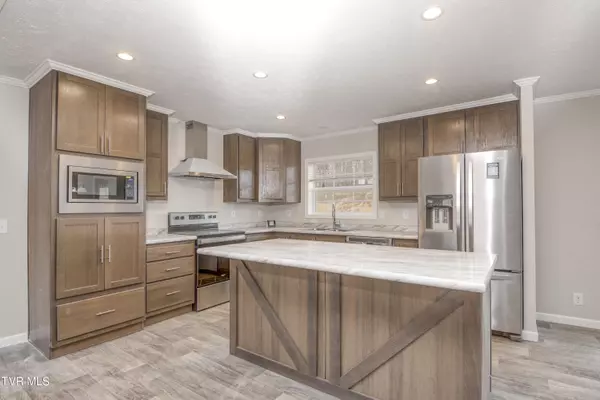For more information regarding the value of a property, please contact us for a free consultation.
8460 Reedy Creek Rd. RD Bristol, VA 24202
Want to know what your home might be worth? Contact us for a FREE valuation!

Our team is ready to help you sell your home for the highest possible price ASAP
Key Details
Sold Price $275,000
Property Type Single Family Home
Sub Type Single Family Residence
Listing Status Sold
Purchase Type For Sale
Square Footage 1,792 sqft
Price per Sqft $153
Subdivision Not In Subdivision
MLS Listing ID 9962885
Sold Date 06/21/24
Style See Remarks
Bedrooms 3
Full Baths 2
HOA Y/N No
Total Fin. Sqft 1792
Originating Board Tennessee/Virginia Regional MLS
Year Built 2023
Lot Size 0.690 Acres
Acres 0.69
Lot Dimensions 0.69
Property Description
Driveway has been paved. Welcome Home! This new manufactured home is ready for it's new owners. This one is sure to impress to include but not limited to 3 oversized bedrooms, 2 full baths and an open concept living room/kitchen so entertaining is a breeze. This home features all new stainless steel appliances and neutral paint colors. This one won't last long as you have a country setting but can be to Bristol or Abingdon in less than 10 mins. Schedule your showing today.
Location
State VA
County Washington
Community Not In Subdivision
Area 0.69
Zoning R2
Direction From I-81 N take exit 14 and turn left onto Wyndale Rd. Go 0.9 miles and turn right onto Black Hollow Rd. Go 6.9 Miles and turn left onto Reedy Creek. Go 0.4 miles and turn right onto Harleywood Rd. Go 4.8 miles on Reedy Creek and house is on your left. Look for sign.
Rooms
Basement Block
Interior
Interior Features Eat-in Kitchen, Open Floorplan, Walk-In Closet(s)
Heating Central, Heat Pump
Cooling Central Air, Heat Pump
Flooring Carpet, Luxury Vinyl
Fireplace No
Window Features Insulated Windows
Appliance Built-In Electric Oven, Dishwasher, Microwave, Refrigerator
Heat Source Central, Heat Pump
Laundry Electric Dryer Hookup, Washer Hookup
Exterior
Parking Features Gravel, Shared Driveway
Utilities Available Cable Available
Roof Type Shingle
Topography Rolling Slope
Porch Rear Porch
Building
Entry Level One
Sewer Septic Tank
Water Public
Architectural Style See Remarks
Structure Type Block,Vinyl Siding
New Construction Yes
Schools
Elementary Schools Valley Institute
Middle Schools Wallace
High Schools John S. Battle
Others
Senior Community No
Tax ID 139 10 1 035620
Acceptable Financing Cash, Conventional
Listing Terms Cash, Conventional
Read Less
Bought with Jimmy Akers • Stuart & Assoc



