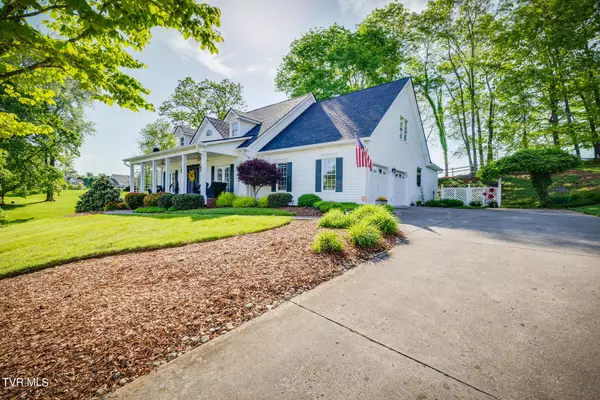For more information regarding the value of a property, please contact us for a free consultation.
204 Sandy Point ST Blountville, TN 37617
Want to know what your home might be worth? Contact us for a FREE valuation!

Our team is ready to help you sell your home for the highest possible price ASAP
Key Details
Sold Price $797,500
Property Type Single Family Home
Sub Type Single Family Residence
Listing Status Sold
Purchase Type For Sale
Square Footage 2,971 sqft
Price per Sqft $268
Subdivision Barefoot Landings
MLS Listing ID 9965517
Sold Date 06/20/24
Style Cape Cod,Traditional
Bedrooms 3
Full Baths 3
HOA Y/N No
Total Fin. Sqft 2971
Originating Board Tennessee/Virginia Regional MLS
Year Built 1998
Lot Size 1.670 Acres
Acres 1.67
Lot Dimensions 79.79 X 227.69 IRR
Property Description
Come experience southern living at its finest when you walk into this charming home on Boone Lake. Featuring main level living, almost 3,000 square feet of finished living space, tons of storage, two lots and a spacious boat dock, this lakeside retreat has everything to make you feel right at home.
This property seamlessly combines inviting comfort with many opportunities for leisure and entertainment. Take note of the remarkable features from the moment you step on the large covered porch, passing the French doors and into the foyer with high ceilings, tons of natural light, and hardwood floors. The split bedroom plan surrounds the heart of the home with dedicated dining room, kitchen, great room, and laundry. The back deck affords you privacy and gathering space, piped with natural gas for outdoor grilling, and adjacent to the lovely screened porch. The airy primary suite resides just inside the porch and includes a walk-in closet, sink/vanity area, a secondary sink, and separate whirlpool tub and shower.
Upstairs, you'll find a second den space, full bathroom, and a quaint room for sewing, recreation, or office space. Prepare to expand your living space with an attic that was prepped for future finishing, providing you with the canvas to create the room of your dreams. Don't forget the unfinished basement with walk-out access, garage door, and plenty or area for a workshop, storage, or exercise room. Outside, the perks of this home continue with two driveways, for ample parking space. Picnic on the second lot, build a playground, or create a firepit area for more entertaining and relaxation.
But the ultimate? Imagine the hours in your peaceful oasis at your 20'x45' dock with power, water, and new metal roof. This quiet hideaway sits at the end of a cove with a private boat slip, jet ski lift, covered space for gatherings and of course, fishing.
This well-loved home is ready for its new chapter. Buyer(s)/buyer(s) agent to verify all information.
Location
State TN
County Sullivan
Community Barefoot Landings
Area 1.67
Zoning A 1
Direction From Hwy 75, turn onto Muddy Creek Rd (close to airport). Travel to Brown Circle and turn right. Take a left into Barefoot Landings subdivision and go to the end of Candy Cove. Make a left and the house is on the cul-de-sac.
Rooms
Basement Block, Concrete, Crawl Space, Exterior Entry, Garage Door, Interior Entry, Walk-Out Access, Workshop
Ensuite Laundry Electric Dryer Hookup, Washer Hookup
Interior
Interior Features Primary Downstairs, Central Vacuum, Eat-in Kitchen, Entrance Foyer, Open Floorplan, Shower Only, Solid Surface Counters, Tile Counters, Walk-In Closet(s), Whirlpool
Laundry Location Electric Dryer Hookup,Washer Hookup
Heating Fireplace(s), Heat Pump
Cooling Ceiling Fan(s), Heat Pump
Flooring Carpet, Hardwood, Tile, Vinyl
Fireplaces Number 1
Fireplaces Type Gas Log, Living Room
Equipment Dehumidifier
Fireplace Yes
Window Features Double Pane Windows,Window Treatments
Appliance Dishwasher, Disposal, Electric Range, Microwave, Refrigerator
Heat Source Fireplace(s), Heat Pump
Laundry Electric Dryer Hookup, Washer Hookup
Exterior
Exterior Feature Dock, Outdoor Grill, See Remarks
Garage Deeded, Driveway, Attached, Concrete, Garage Door Opener
Garage Spaces 2.0
Community Features Curbs, Lake
Utilities Available Cable Available
Waterfront Yes
Waterfront Description Lake Front,Lake Privileges
View Water
Roof Type Asphalt,Metal
Topography Level, Rolling Slope, Sloped
Porch Back, Covered, Deck, Front Porch, Porch, Rear Porch, Screened
Parking Type Deeded, Driveway, Attached, Concrete, Garage Door Opener
Total Parking Spaces 2
Building
Entry Level Two
Foundation Block
Sewer Septic Tank
Water Public
Architectural Style Cape Cod, Traditional
Structure Type Brick,Vinyl Siding
New Construction No
Schools
Elementary Schools Holston
Middle Schools Sullivan Central Middle
High Schools West Ridge
Others
Senior Community No
Tax ID 094l A 028.00
Acceptable Financing Cash, Conventional
Listing Terms Cash, Conventional
Read Less
Bought with Spencer Snook • Blue Ridge Properties
GET MORE INFORMATION




