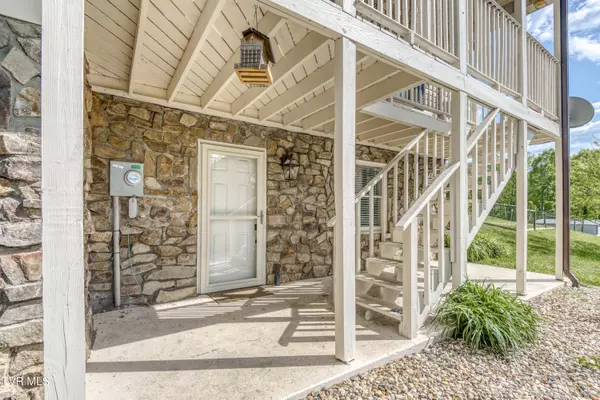For more information regarding the value of a property, please contact us for a free consultation.
9484 Loudon DR Bristol, VA 24202
Want to know what your home might be worth? Contact us for a FREE valuation!

Our team is ready to help you sell your home for the highest possible price ASAP
Key Details
Sold Price $319,000
Property Type Single Family Home
Sub Type Single Family Residence
Listing Status Sold
Purchase Type For Sale
Square Footage 3,075 sqft
Price per Sqft $103
Subdivision Walkers Mtn
MLS Listing ID 9965432
Sold Date 06/12/24
Style Other
Bedrooms 3
Full Baths 3
HOA Y/N No
Total Fin. Sqft 3075
Originating Board Tennessee/Virginia Regional MLS
Year Built 2000
Lot Size 1.200 Acres
Acres 1.2
Lot Dimensions 1.2 acres
Property Description
Country CHARM at it's BEST, but just a few miles from shopping , dining and schools. This beautifully renovated home is MOVE IN READY. New lighting and flooring, Granite countertops, sliding barn doors. Brand new electrical, New full bathroom downstairs, all parts of this home have been updated with the finest materials. Gas fireplace/insert. Above ground pool with new pump and vacuum. Completely private with fencing and large deck area. Another level fenced area for the kids or fur-babies to play. 40 x 30 stone/block garage sits at the top of the property. The views are GORGEOUS!! CALL ME AND LET'S GO SEE!!
Location
State VA
County Washington
Community Walkers Mtn
Area 1.2
Zoning R
Direction Exit 7 , off I-81. go thru light, past Walmart, on Clear Creek Rd, turn Left on Pairgin Rd. then left onto Benhams Rd. Turn Right onto Nordyke then Right on Loudon. Property is up the hill on the Right.
Rooms
Basement Block, Exterior Entry, Finished, Garage Door, Heated, Walk-Out Access
Interior
Interior Features Balcony, Granite Counters, Kitchen Island, Kitchen/Dining Combo, Remodeled, Wired for Data
Heating Heat Pump, See Remarks
Cooling Heat Pump
Flooring Ceramic Tile, Laminate
Fireplaces Type Insert, Living Room
Fireplace Yes
Window Features Double Pane Windows,Insulated Windows,Window Treatments
Appliance Dishwasher, Dryer, Electric Range, Refrigerator, Washer
Heat Source Heat Pump, See Remarks
Exterior
Exterior Feature Balcony, See Remarks
Parking Features Driveway, Asphalt, Attached, Garage Door Opener
Pool Above Ground
Utilities Available Cable Available
View Mountain(s)
Roof Type Metal
Topography Sloped
Porch Covered, Deck, Porch
Building
Entry Level Tri-Level
Foundation Block, Stone
Sewer Septic Tank
Water Public
Architectural Style Other
Structure Type Block,Stone,Vinyl Siding
New Construction No
Schools
Elementary Schools Valley Institute
Middle Schools Wallace
High Schools John S. Battle
Others
Senior Community No
Tax ID 119c 1 65 024387
Acceptable Financing Cash, Conventional, FHA, USDA Loan, VA Loan
Listing Terms Cash, Conventional, FHA, USDA Loan, VA Loan
Read Less
Bought with Donna Estes • Crye-Leike Realtors



