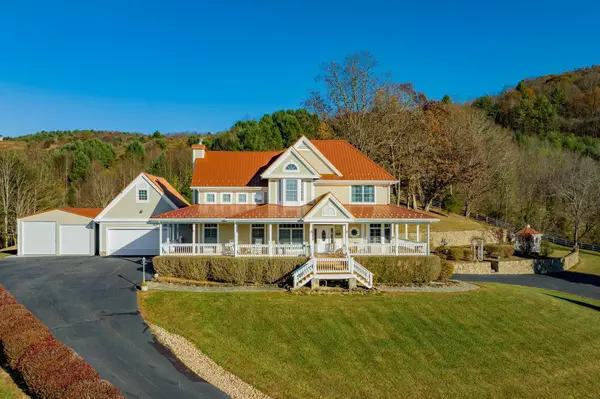For more information regarding the value of a property, please contact us for a free consultation.
687 Old Dyer Farm Private LN Mountain City, TN 37683
Want to know what your home might be worth? Contact us for a FREE valuation!

Our team is ready to help you sell your home for the highest possible price ASAP
Key Details
Sold Price $979,900
Property Type Single Family Home
Sub Type Single Family Residence
Listing Status Sold
Purchase Type For Sale
Square Footage 4,236 sqft
Price per Sqft $231
Subdivision Not Listed
MLS Listing ID 9958933
Sold Date 06/17/24
Style Farm House,Victorian
Bedrooms 4
Full Baths 3
Half Baths 1
HOA Y/N No
Total Fin. Sqft 4236
Originating Board Tennessee/Virginia Regional MLS
Year Built 2004
Lot Size 7.480 Acres
Acres 7.48
Lot Dimensions See Acres
Property Description
IMMACULATE VICTORIAN FARMHOUSE!! This very well-maintained home with beautiful mountain views is located in a small gated community on 7.48 acres of rolling pasture and wooded land. Professionally landscaped with poly fencing around the whole perimeter of the property. The entrance to the property leads you along a paved driveway to both the main level and the lower level of the home. There is a two-car attached garage and a BRAND NEW 22x60 garage with 100 electric amp. The large wraparound covered porch is the perfect place to enjoy your morning coffee and gorgeous mountain views! The back deck and stone patio that includes a built in fire-pit and bench is a great place for entertaining guests and grilling out. As you enter the home you will see beautiful hardwood flooring and an open floor plan. The dining room opens to the living room and kitchen. The living room features cathedral ceilings with a stunning stone fireplace with a wood pellet burning insert. The newly remodeled kitchen is equipped with custom wood ceiling, new stainless steel appliances, granite countertops and a large kitchen island with bar seating. The office/bedroom is located across from the dining room. Down the hallway is a remodeled half bath and the master suite. The large master bedroom has high ceilings and access to the back porch. The remodeled master bath features a double sink vanity and large tile shower. Upstairs there are two large bedrooms and a full bath. The finished basement is a great space for overnight guests. There is a small kitchenette, two more bedrooms, a large family room, full bath and laundry room. There is a one-car garage with lots of room for storage. Above the garage is an exterior entrance to an additional bedroom with a full bath. Other features include a newer metal roof (8yrs old), a 4-ton dual fuel heating and cooling system, central vacuum on all three levels, and whole house attic fan. Don't miss this opportunity to own this beautiful property!
Location
State TN
County Johnson
Community Not Listed
Area 7.48
Zoning RES
Direction From Mountain City, take Hwy 421 S towards Boone, NC, turn right onto Jackson Lane, turn right onto Lumpkin Branch Road, turn slightly right onto Dug Hill Road, turn left onto Old Dyer Farm Pvt Lane, house will be on the left, no sign.
Rooms
Other Rooms Gazebo
Basement Finished, Full, Garage Door, Unfinished, Walk-Out Access
Ensuite Laundry Electric Dryer Hookup, Washer Hookup
Interior
Interior Features Central Vacuum, Eat-in Kitchen, Entrance Foyer, Granite Counters, Open Floorplan, Pantry, Security System, Utility Sink, Walk-In Closet(s), Whirlpool, See Remarks
Laundry Location Electric Dryer Hookup,Washer Hookup
Heating Central, Fireplace(s), Heat Pump, Pellet Stove
Cooling Central Air, Heat Pump, Whole House Fan
Flooring Carpet, Hardwood, Tile
Fireplaces Number 1
Fireplaces Type Living Room, Stone
Fireplace Yes
Appliance Dishwasher, Gas Range, Microwave, Refrigerator
Heat Source Central, Fireplace(s), Heat Pump, Pellet Stove
Laundry Electric Dryer Hookup, Washer Hookup
Exterior
Exterior Feature Pasture
Garage Asphalt, Detached, Garage Door Opener, RV Parking
Garage Spaces 4.0
View Mountain(s)
Roof Type Metal
Topography Rolling Slope
Porch Back, Covered, Deck, Patio, Wrap Around
Parking Type Asphalt, Detached, Garage Door Opener, RV Parking
Total Parking Spaces 4
Building
Entry Level Two
Foundation Block
Sewer Septic Tank
Water Well
Architectural Style Farm House, Victorian
Structure Type Stone,Vinyl Siding
New Construction No
Schools
Elementary Schools Roan Creek
Middle Schools Johnson Co
High Schools Johnson Co
Others
Senior Community No
Tax ID 070 042.15
Acceptable Financing Cash, Conventional, FHA, VA Loan
Listing Terms Cash, Conventional, FHA, VA Loan
Read Less
Bought with Elizabeth Cornett • Ace Realty
GET MORE INFORMATION




