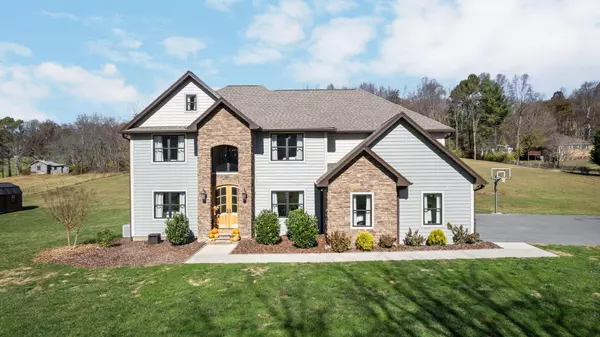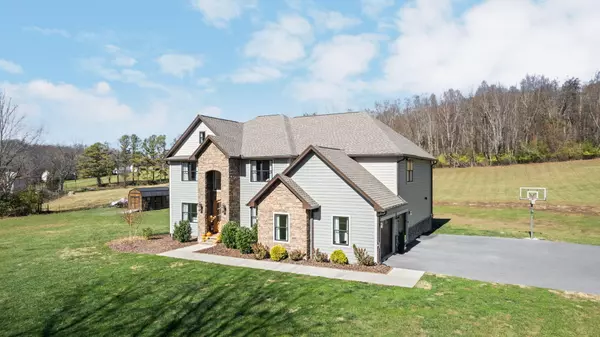For more information regarding the value of a property, please contact us for a free consultation.
220 Sparkling Brook DR Bristol, TN 37620
Want to know what your home might be worth? Contact us for a FREE valuation!

Our team is ready to help you sell your home for the highest possible price ASAP
Key Details
Sold Price $860,000
Property Type Single Family Home
Sub Type Single Family Residence
Listing Status Sold
Purchase Type For Sale
Square Footage 4,300 sqft
Price per Sqft $200
Subdivision Forest Hills
MLS Listing ID 9965159
Sold Date 06/17/24
Style Other
Bedrooms 6
Full Baths 4
Half Baths 1
HOA Y/N No
Total Fin. Sqft 4300
Originating Board Tennessee/Virginia Regional MLS
Year Built 2021
Lot Size 5.600 Acres
Acres 5.6
Lot Dimensions see acres
Property Description
Owner/Agent 6 bedroom 4.5 baths on 5.6 acres inside the city of Bristol, TN. House features Master bedroom on main level with a double shower and soaking tub. 2nd Master on the second floor with a stand up shower. Washer/Dryer hookups on each floor. Oversized bonus room/ media room. Custom kitchen complete with double oven and built in microwave. Hardwood and tile floors throughout the house. 12x40 deck, large storage building with underground electric,. Plenty of paved parking with an in-ground basketball goal. Brick fire pit located on lower part of the property. TV's do not convey, brackets will stay. All info to be verified by buyer/buyers agent to verify. ****OWNER/AGENT FOR SHOWINGS CONTACT Showingtime
Location
State TN
County Sullivan
Community Forest Hills
Area 5.6
Zoning Residential
Direction From State Street, take East State St, it will turn into King College Rd., Take a left on Beechwood Rd., Take first left, Turn right on Robin Rd., Robin will turn into Forrest Hills Dr., Left on Sparkling Brook Drive, Driveway at the end of the street
Rooms
Other Rooms Outbuilding
Basement Crawl Space
Ensuite Laundry Electric Dryer Hookup, Washer Hookup
Interior
Interior Features Eat-in Kitchen, Entrance Foyer, Granite Counters, Kitchen Island, Open Floorplan, Pantry, Soaking Tub, Solid Surface Counters, Utility Sink, Walk-In Closet(s)
Laundry Location Electric Dryer Hookup,Washer Hookup
Heating Electric, Fireplace(s), Heat Pump, Electric
Cooling Ceiling Fan(s), Central Air, Heat Pump
Flooring Hardwood, Tile
Fireplaces Number 1
Fireplaces Type Gas Log
Equipment Satellite Dish
Fireplace Yes
Window Features Double Pane Windows,Insulated Windows,Window Treatment-Negotiable
Appliance Built-In Electric Oven, Cooktop, Disposal, Double Oven, Down Draft, Microwave, Refrigerator
Heat Source Electric, Fireplace(s), Heat Pump
Laundry Electric Dryer Hookup, Washer Hookup
Exterior
Exterior Feature Outdoor Fireplace
Garage Asphalt, Garage Door Opener, Parking Pad
Garage Spaces 2.0
Utilities Available Cable Available
Roof Type Asphalt,Shingle
Topography Cleared, Part Wooded, Rolling Slope
Porch Deck
Parking Type Asphalt, Garage Door Opener, Parking Pad
Total Parking Spaces 2
Building
Entry Level Two
Foundation Block
Sewer Public Sewer
Water Public
Architectural Style Other
Structure Type Brick,Stone,Vinyl Siding
New Construction No
Schools
Elementary Schools Holston View
Middle Schools Tennessee Middle
High Schools Tennessee
Others
Senior Community No
Tax ID 021 001.30
Acceptable Financing Cash, Conventional, FHA, VA Loan
Listing Terms Cash, Conventional, FHA, VA Loan
Read Less
Bought with Jennifer Riddle • KW Johnson City
GET MORE INFORMATION




