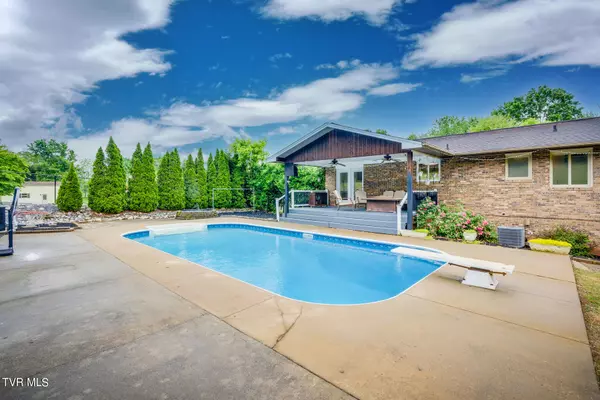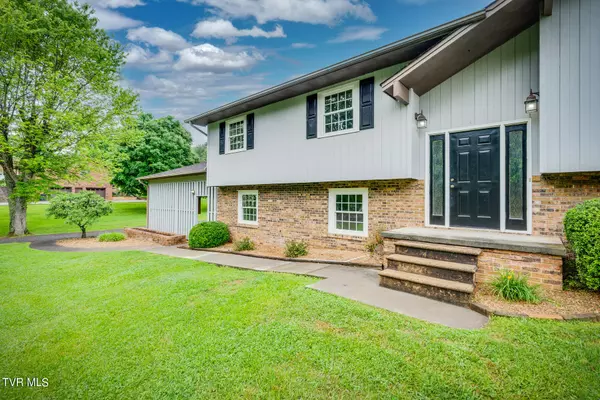For more information regarding the value of a property, please contact us for a free consultation.
5112 Moody DR Kingsport, TN 37664
Want to know what your home might be worth? Contact us for a FREE valuation!

Our team is ready to help you sell your home for the highest possible price ASAP
Key Details
Sold Price $330,000
Property Type Single Family Home
Sub Type Single Family Residence
Listing Status Sold
Purchase Type For Sale
Square Footage 2,502 sqft
Price per Sqft $131
Subdivision Fall Creek
MLS Listing ID 9965936
Sold Date 06/13/24
Style Split Foyer
Bedrooms 4
Full Baths 3
HOA Y/N No
Total Fin. Sqft 2502
Originating Board Tennessee/Virginia Regional MLS
Year Built 1978
Lot Size 0.580 Acres
Acres 0.58
Lot Dimensions 147.28 X 159.27 IRR
Property Description
*MULTIPLE OFFERS* Please submit highest and best offer by Sunday, May 19th at 5:00pm.
Discover what this home has to offer, including a sparkling POOL, just in time for summer! Located in the Fall Creek community, you'll find this spacious 4 bedroom, 3 full bath, home on over half an acre.
The open floor plan upstairs features hardwood floors in the large living area adjacent to the dining space and kitchen, all with great natural light. Step right out to the covered back deck for another seasonal living option that gives a perfect view to the in-ground pool and fountain with plenty of privacy all around. Imagine pool parties with friends and family in your backyard oasis, but also the peacefulness of spending a day lounging by the pool with no one else around. The fenced backyard and separate side yard provide a perfect place to corral pets or kids. Back inside on the main level, there are 3 bedrooms with all new carpet, including a primary bedroom with ensuite bathroom. A shared hall bath services guests and the other two bedrooms.
If you're looking for a cozy den, head downstairs where you'll find a great fit for a TV room, workout area, or game room. With plenty of extra storage and a wood burning fireplace, this second living space can cater to multiple uses, including a possible in-law suite. There's also a fourth bedroom and another full bathroom on this level. Need more storage? The laundry room also serves as additional space for bikes, tools, or seasonal décor, while also functioning as a mud room.
A large covered carport attached to the home gives 2 parking spaces shielded from the weather. You also have room for more parking and two storage sheds outside the fenced part of the backyard.
This quiet neighborhood gives you convenience to Kingsport, Warriors Path State Park, and I-81, but with no City taxes. Don't waste your summer when you can move in and start enjoying this home now!
Buyers/buyers agent to verify all information.
Location
State TN
County Sullivan
Community Fall Creek
Area 0.58
Zoning R 1
Direction From Memorial Blvd, turn onto Fall Creek Rd. Turn right onto Pettyjohn Rd. Moody Drive will be on your right and the home is just a few driveways down on your left. Sign in yard.
Rooms
Other Rooms Outbuilding, Shed(s)
Basement Exterior Entry, Full, Interior Entry, Partial Cool, Partial Heat, Partially Finished, Walk-Out Access
Ensuite Laundry Electric Dryer Hookup, Washer Hookup
Interior
Interior Features Eat-in Kitchen, Entrance Foyer, Kitchen/Dining Combo, Laminate Counters, Open Floorplan, Shower Only, Tile Counters
Laundry Location Electric Dryer Hookup,Washer Hookup
Heating Fireplace(s), Heat Pump
Cooling Heat Pump
Flooring Carpet, Hardwood, Laminate, Vinyl
Fireplaces Number 1
Fireplaces Type Basement, Brick
Fireplace Yes
Window Features Double Pane Windows
Appliance Built-In Electric Oven, Cooktop, Dishwasher, Double Oven, Refrigerator
Heat Source Fireplace(s), Heat Pump
Laundry Electric Dryer Hookup, Washer Hookup
Exterior
Garage Driveway, Asphalt, Attached, Carport
Carport Spaces 2
Pool In Ground
Utilities Available Cable Available
Roof Type Asphalt
Topography Rolling Slope
Porch Back, Covered, Deck, Rear Patio
Parking Type Driveway, Asphalt, Attached, Carport
Building
Entry Level Multi/Split
Foundation Block
Sewer Public Sewer
Water Public
Architectural Style Split Foyer
Structure Type Brick,Wood Siding
New Construction No
Schools
Elementary Schools Indian Springs
Middle Schools Sullivan Central Middle
High Schools West Ridge
Others
Senior Community No
Tax ID 063c A 045.00
Acceptable Financing Cash, Conventional
Listing Terms Cash, Conventional
Read Less
Bought with Amanda Westbrook • Evans & Evans Real Estate
GET MORE INFORMATION




